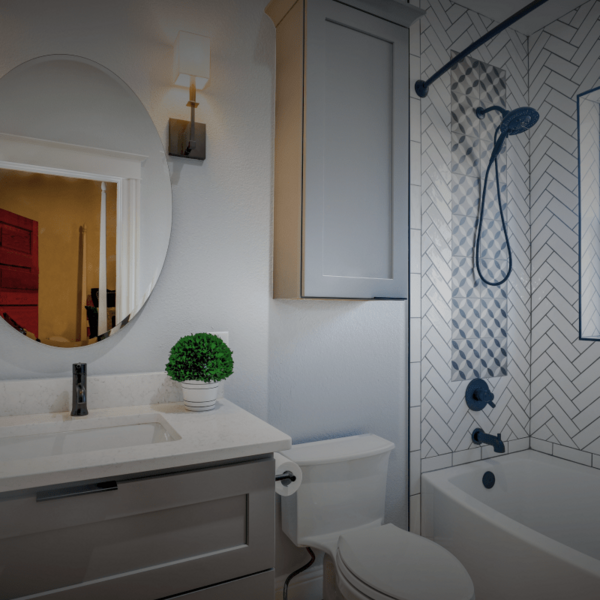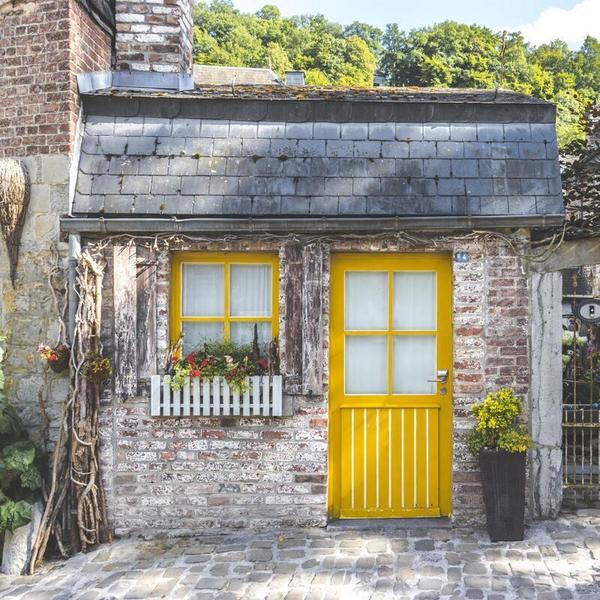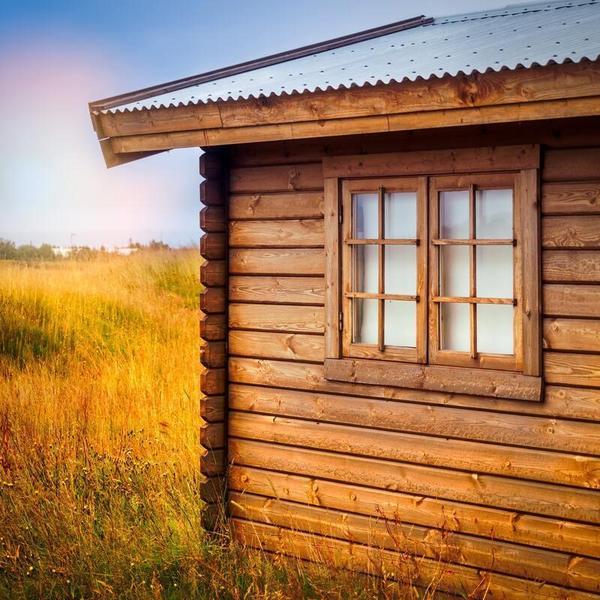Buying your own tiny is exciting; but building your own tiny home is a whole different ball game. Before you can get to the actual building, you’re going to need to draw out your tiny house plan to conceptualize the ins and outs of your future small space. A smart way to do this is by using a tiny house compatible design software. Without further ado, here is a brief look at some of the best tiny house design softwares in 2018.
1. Homebyme
If you’re looking for something user-friendly without having to invest too much time in learning, Homebyme does the job nicely. Their free program offers a simple and clean interface, as well as the option to view in 2D or 3D. When viewing in 2D, the contents of your tiny house are represented by simple squares and rectangles. On the flipside, the 3D version stays just as uncomplicated by using blocks. With each option, you’re able to easily move the parts around to your heart’s content. There’s also a walk-through mode that allows you to take a virtual tour from the viewpoints of people of different heights. Sadly, this software is only free for your first three projects–although this may just do the job for you and your tiny!
Free Version: Yes (first three projects)
2. Sweet Home 3D
This is another design software option that offers a great experience and finished product. You have the aid of visual guides to help you draw, as well as the ability to drag and drop furniture into the plan with ease. While it’s not as user-friendly as Homebyme, Sweet Home 3D does offer additional editing features as well as a helpful tutorial video for those of us in need of some extra assistance. A really cool function they have is the ability to show you what rooms will look like either in sunlight or at night. Unfortunately, their selection of furniture and other objects is fairly limited. However, their software can be used online or can be downloaded for Mac or PC.
Free Version: Yes
3. Sketchup
This popular software is fairly easy to use once you understand the basic functions. Sketchup offers users the freedom to build whatever they choose; with the ability to manipulate just about anything to one’s liking. You can even collaborate with others by inviting them to view or edit your model, which can be generated as embedded dashboards in Microsoft Power BI using an extension. The software also allows you to draw to more precise dimensions than its competitors, making it easier to predict the final product. Sketchup proves they really understand the power of simplicity–their free version is versionless and needs no updating. Unfortunately the free version doesn’t allow the import or export of files.
Free Version: Yes
4. Floorplanner
Floorplanner’s intuitive editor allows tiny house hopefuls to have their floor plan ready in a matter of minutes. According to their homepage, they have the “world’s biggest library of all kinds of furniture and items.” The simple, yet detailed graphics make designing a tiny house a real pleasure–you would really be able to see just how your tiny house will look. The only real downsides are that the free version only allows you to make one floor plan and includes no walk-through feature.
Free Version: Yes (only one floor plan)
5. CAD Pro
This software allows you to design a variety of custom plans with an impressive number of features. Some of these features include verbal comments, as well as pop-up notes. Similarly to high-end graphic design softwares, this particular tool allows you to draw custom 2D objects that will fill your tiny home. The precision and attention to detail are particularly impressive, but unfortunately it’s only available for Windows users.
Free Version: No (approximately $99.95)
6. Dream Plan Home Design Software
This user-friendly software is highly intuitive and simple to use. The tip bar is a useful tool that has answers for nearly every roadblock you run into. The 2D and 3D views are both easy to navigate, and take only a simple click and drag to make additions or changes. The free version they offer for non-commercial use comes packed with extras like outdoor swimming pool design, as well as the ability to import existing floor plans. On the downside, there’s only one sample house plan available to get ideas from. Another negative is that there are only a limited number of objects you can choose from for your design.
Free Version: Yes (for non-commercial use only)
The Takeaway
Are you ready to design your own tiny home? With today’s advanced software, the only real limit is your imagination–you can build practically anything you can dream up! Hopefully this quick look at some of the best tiny house design softwares out there will help you to build the tiny house of your dreams.



