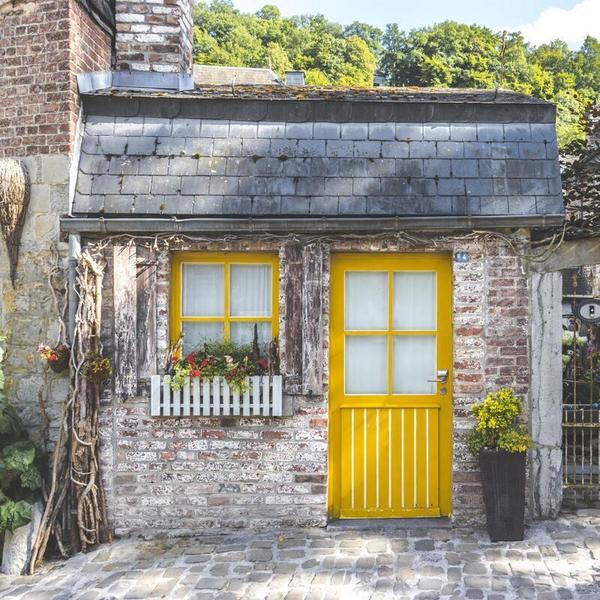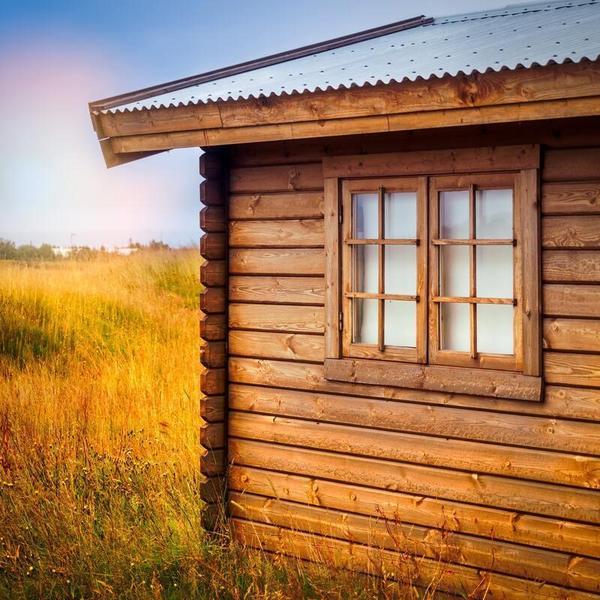So, how do you fit a shower into a tiny house bathroom that is a little bigger than a standard shower stand?
Are you going to turn the entire place into a wet room? Put the sink on a toilet top?
The good news is that you’re not alone. People have tried and succeeded. We bring you the most creative tiny house shower ideas.
A tub in the corner
What would you say to a simple yet massive heart-shaped tub in the corner? A bathing area that doubles as a sink in the corner leaves plenty of room for both the vanity and the toilet.
Glass partition
The problem I have with many tiny-sized shower stalls is that they’re irreversibly unstylish. But it doesn’t have to be that way. The pebble floor tile and slate walls set the stage for this chic shower stall, while the frameless glass door is crowned with a period brass handle.
Simple rustic
Even a 140-square-foot house on wheels with an insanely small bathroom can have a bathroom with a ton of character. Instead of a traditional shower pan, install a cottage-inspired wood tub.
Upgrade a standard shower
A small builder-grade shower is nothing to write home about. We’re all about stylish here, so it needs some upgrading. Replace the run-of-the-mill shower head with a more interesting one and add glass shelves for storage and you’re instantly infusing a spa-like vibe.
Shiplap bathroom
Who says you have to be stuck with tile when personalizing a shower area? Shiplap is a technique of finishing wooden paneling so that each plank has a groove at the top and the bottom for a watertight seal. Still, if you dig this look, do waterproof your walls with a marine-grade wood sealer.
A wet room all the way
The foolproof way to squeeze a functional shower into a skimpy bathroom is to turn the whole affair into a wet bathroom. When designing. a waterproof bathroom, make sure that built-in shelves and storage containers are high above the reach of the torrential splash.
If you’re scratching your head over how to make efficient use of your space, but good solutions don’t come to mind, ask for help from home renovation companies.
Sit down and have a shower
I don’t know about you, but I like to shower while soaking. A riser in this tiny bathroom easily accommodates a small shower tub. A handheld shower head not only makes rinsing off soap easier but helps in maintaining this sit-down shower.
Where is the door?
If your bathroom is both long and narrow, it makes a lot of sense to separate the tub from the shower. A skinny oval built-in tub leaves plenty of walk space for reaching a niched doorless shower at the far end.
Curved shower stall in the corner
You’d have to believe that this spacious-looking bathroom is inside a tiny living space. But you’d be amazed how a curved corner shower stall can create an impression of a much larger bathroom.
Stainless steel shower
A stainless steel shower is a show-stopping feature in this house trailer. The owner quickly figured out that using galvanized steel sheets to line the entire stall was far cheaper than porcelain tile, so he diverted the savings to a gray water system. Still, keep in mind that stainless steel sheets are incredibly slippery when wet, so I recommend covering the shower pan with a removable bamboo or cedar mat.
Tiny bathroom for a family
There are tiny houses specially designed for young families. This 32-foot-long tiny home needs to pack a lot of utility into a limited-space bathroom. The designers have solved the problem by incorporating a 36-inch RV tub and an adult-size shower. This way, they got a perfect tub for bathing kids, while the combination of wood-look and white tiles buys the whole bathroom space a modern farmhouse style.
Customized fiberglass shower
Upgrading a builder-grade shower stall without remodeling is challenging both in normal houses and houses on wheels. In this case, the owners have replaced the generic fixtures with a black shower head and an oil-rubbed bronze temperature valve. The only thing that remains is to coordinate the drain cover.
Wheelchair accessible
Accessibility is not what usually crosses your mind when talking about tiny house living. The designers have decided to make this 200-square-foot dwelling wheelchair accessible by configuring the bathroom as a wet room.
Rustic wet room
Many people believe that in order to have a wet room, you need to sacrifice the entire floor space for a shower. This Bookworm House by Mitchcraft Tiny Homes has a shower walled by corrugated steel sheets, while the timber walls are waterproof thanks to a marine-grade wood stain. Resilient quarry tiles make up a watertight bathroom floor.
Shower and toilet combo
In an abode on wheels, it is hard not to compromise on the size of your shower and retain all the amenities of a traditional bathroom. But you can always get creative. In this semi-wet room, the compostable toilet is positioned in the shower, as the many small shower ideas used to optimize this precious space.
Where did the shower curtains go?
Even if you’re dealing with a narrow space, your tiny bathroom doesn’t have to feel cramped and dingy. An open-concept shower with a thin pan would work much better in a tiny bathroom than a regular one closed off with doors and curtains. As a result, your shower room feels so light and airy that you’ll forget you’re in a tiny house.
Wall partition
In this tiny bathroom, a partial wall separates the tiled shower from the toilet so that the small room equally serves both roles. Thanks to the half-wall, the bathing quarter not only looks bigger but there’s also plenty of room to install wall-mounted storage and floating shelves.
Let’s take it outside
If your tiny house bathroom barely fits a compostable toilet and a small sink, maybe it’s time to think outside the box. Instead of trying to squeeze in a shower at all costs, consider taking it outside.
If your tiny home is on a permanent foundation, you can fix an exterior shower to the ground together with a privacy enclosure. You can do the same with a home on wheels, but you should find another way to protect your privacy.
Wrapping up
Love them or hate them, tiny houses are here to stay. Over the years, their popularity has grown due to their affordable nature, low maintenance, and tiny carbon footprint.
These clever tiny house shower ideas are proof of not only human ingenuity but how simple optimizations can make even small places appealing and functional.


