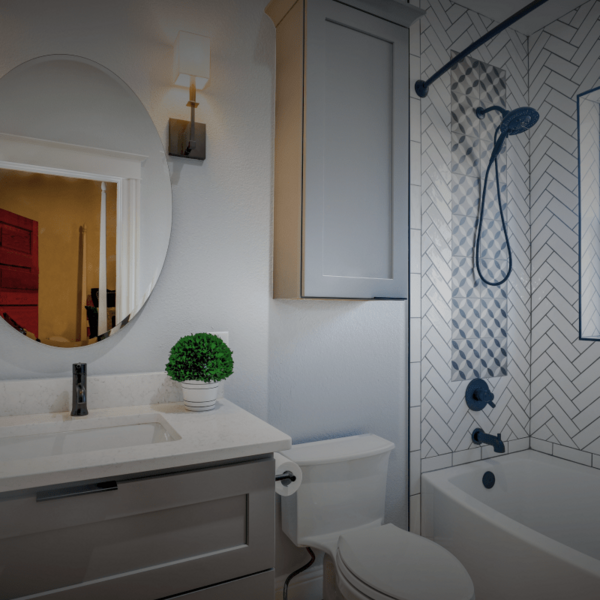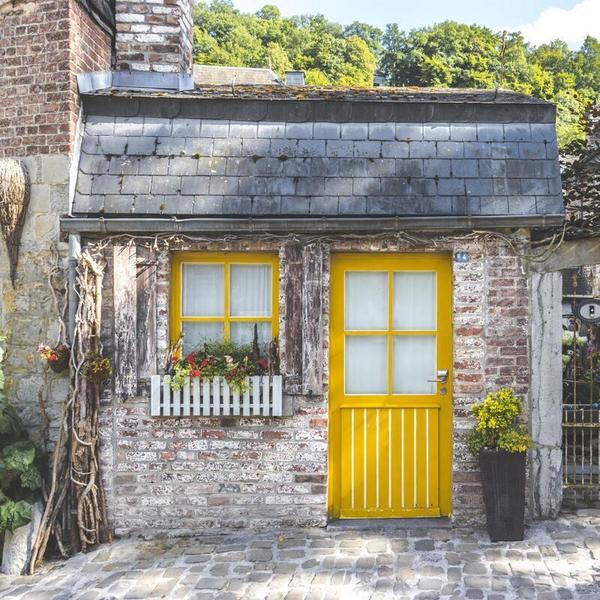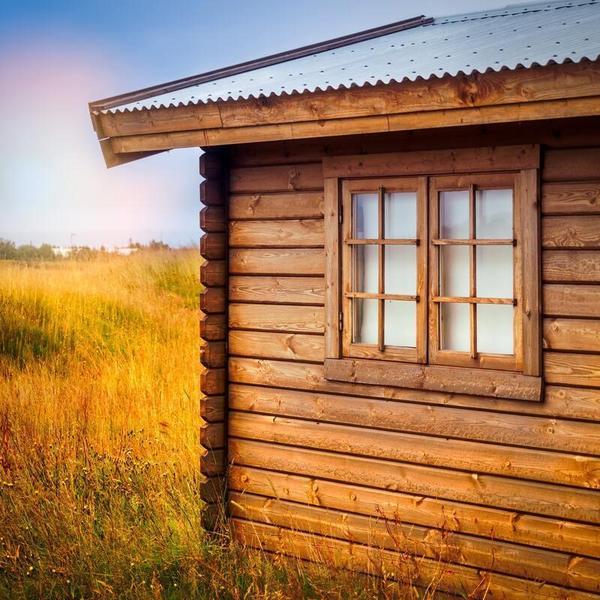The customizable “Stony Ledge” tiny house on wheels has 218 square feet of space. At 30 feet long, this tiny home is perfect for full-time tiny living.
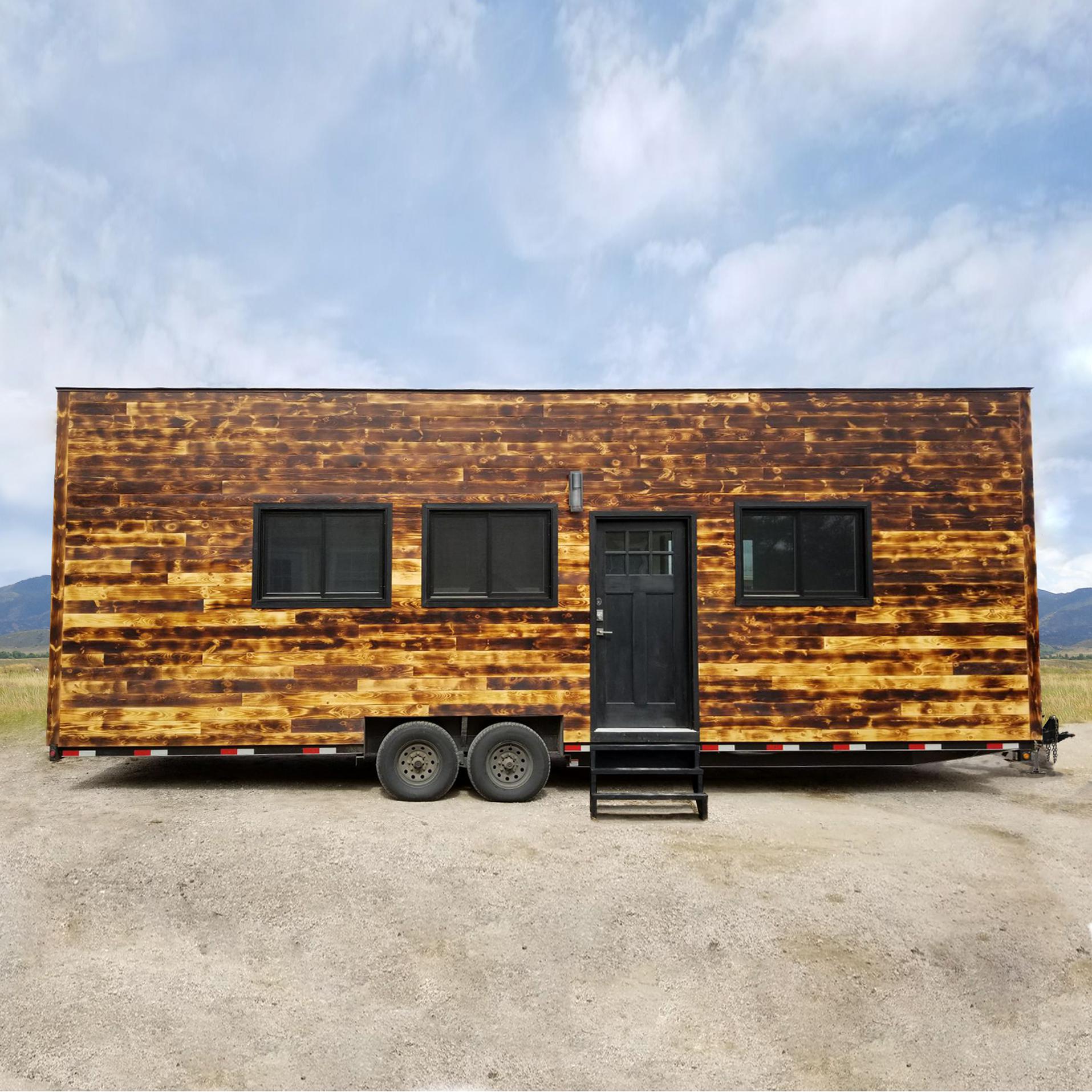
Living Room/Dining Room
This space includes a bench with cushions for hanging out or watching television. A small two-seater breakfast bar faces a large window, and is a great spot for eating a meal or working on a laptop.
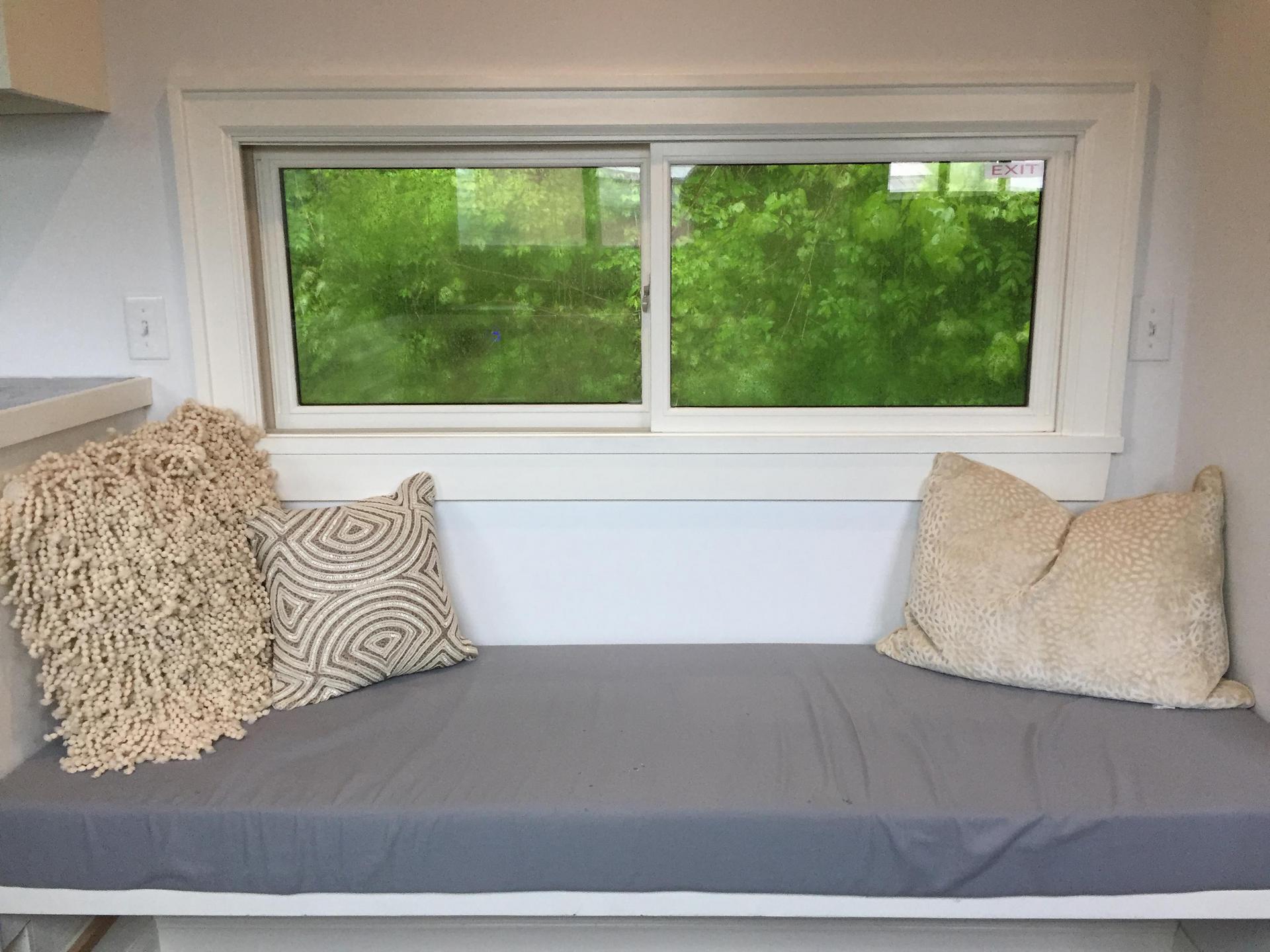
A seating area with a view.
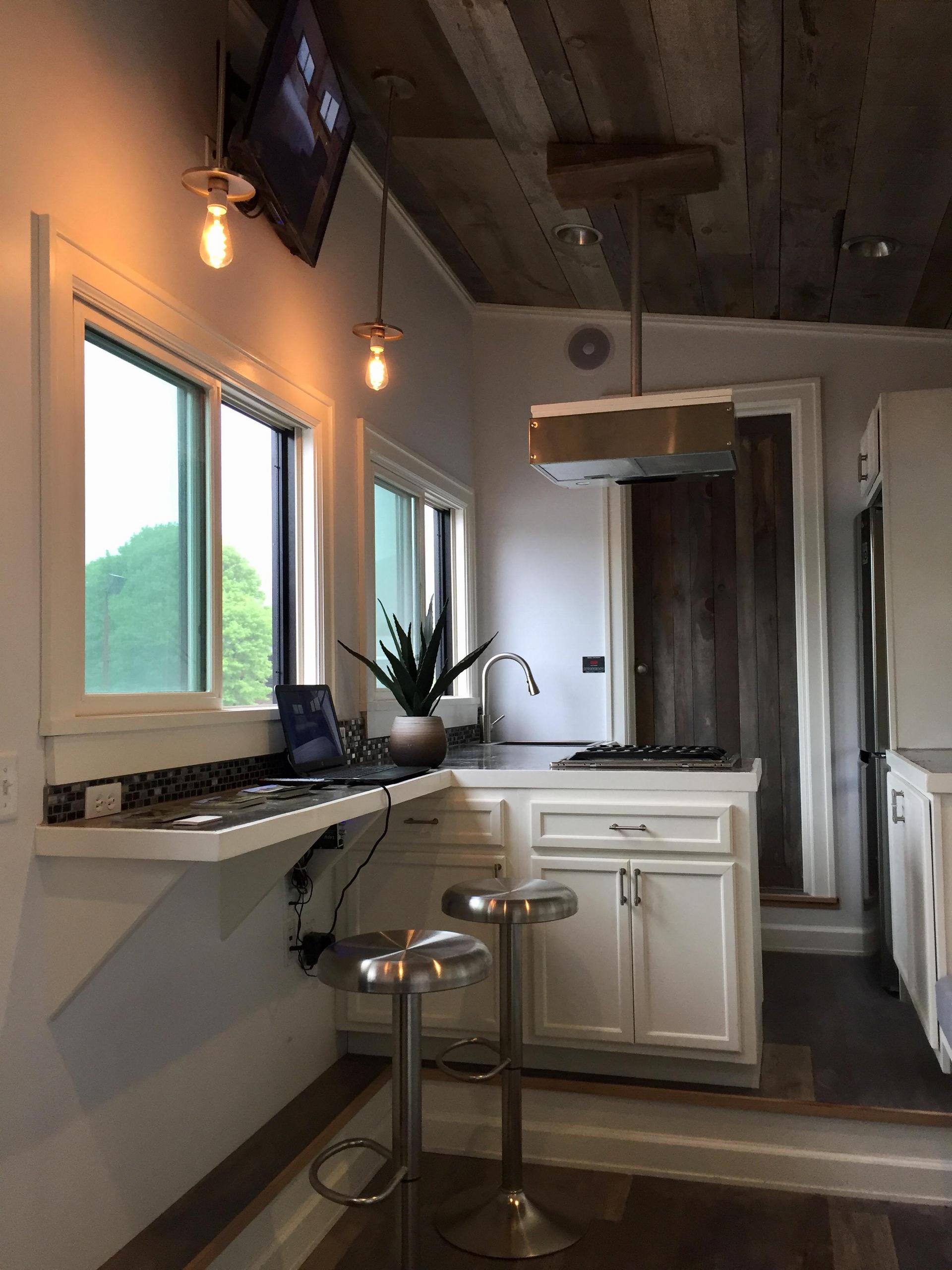
Breakfast for two.
Kitchen
A mere step away from the living room/dining room puts you in the center of the tiny home. The kitchen boasts an L-shaped counter with plenty of cabinets and surface areas for food prep.
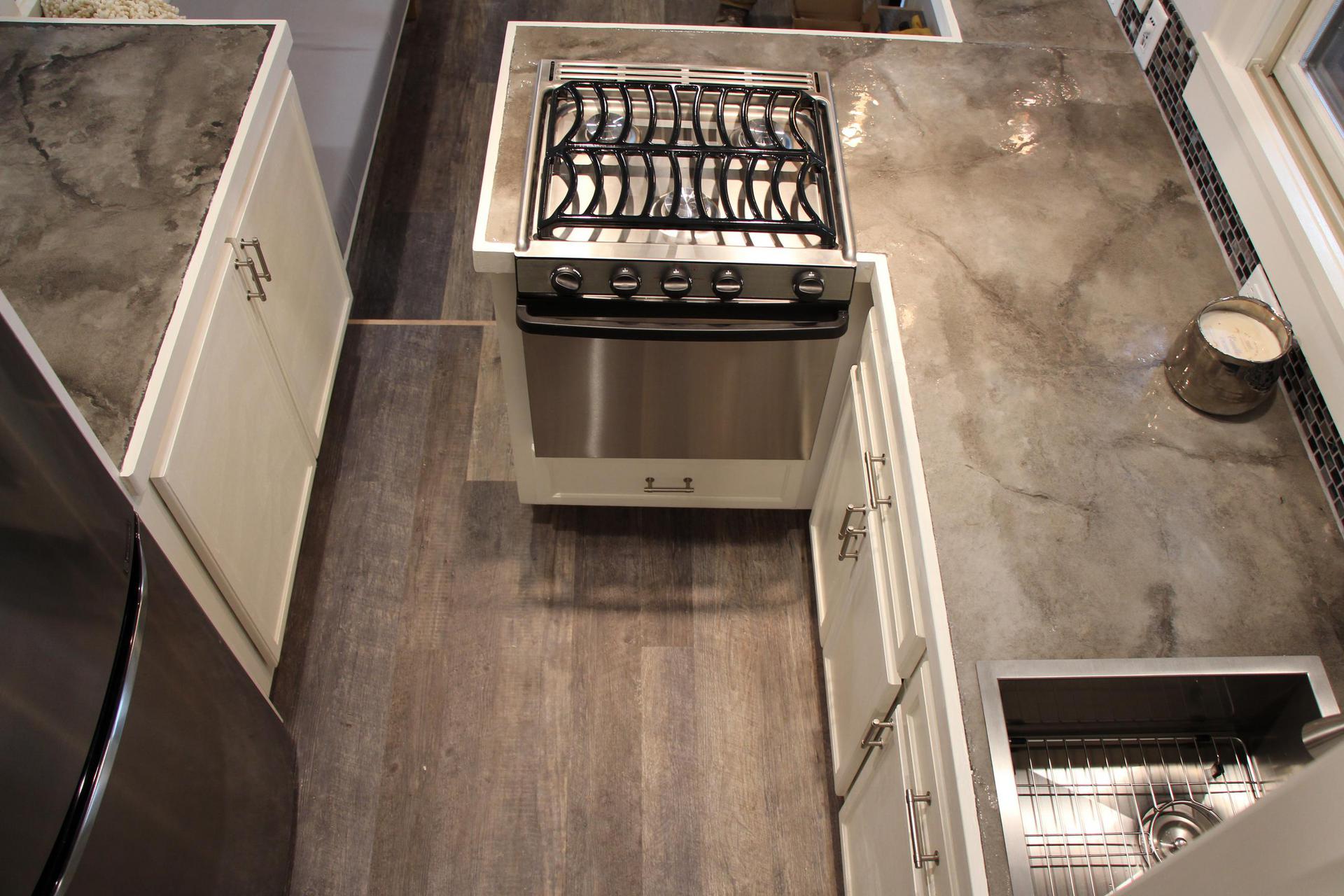
The L-shaped counter creates extra space. There is even room for a full-sized fridge.
Bathroom
Our favorite part of the bathroom is the tub/shower combo. It features a full size bath and a modern touch with tile finishing for the walls. It certainly is a nice touch for anyone who loves baths or has kids.
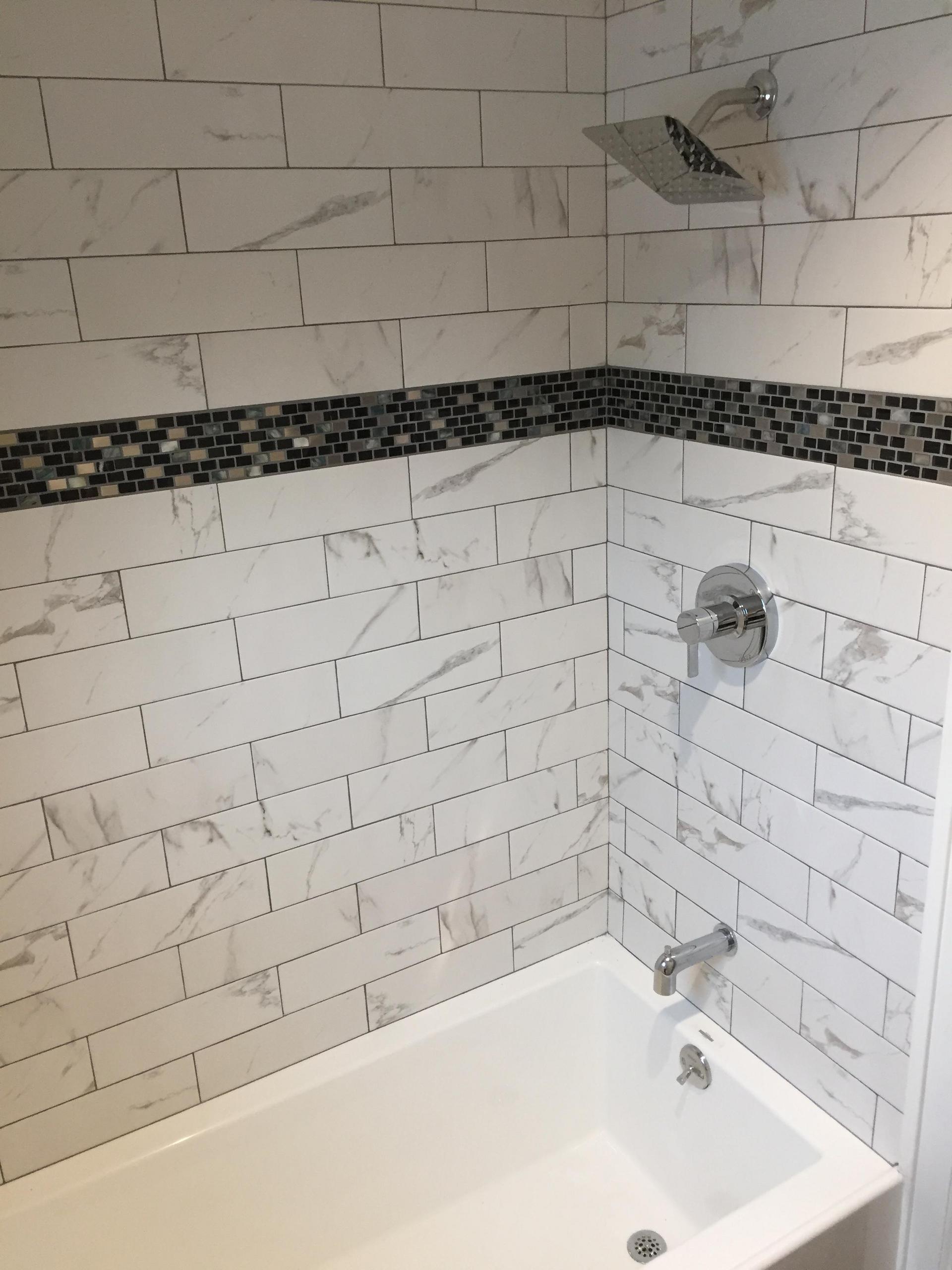
The tiling adds some spa-like luxury.
Bedroom
It isn’t very often that you find a tiny house with a queen size bed on the ground floor. The separate bedroom has night stand storage, as well as a full-length closet.
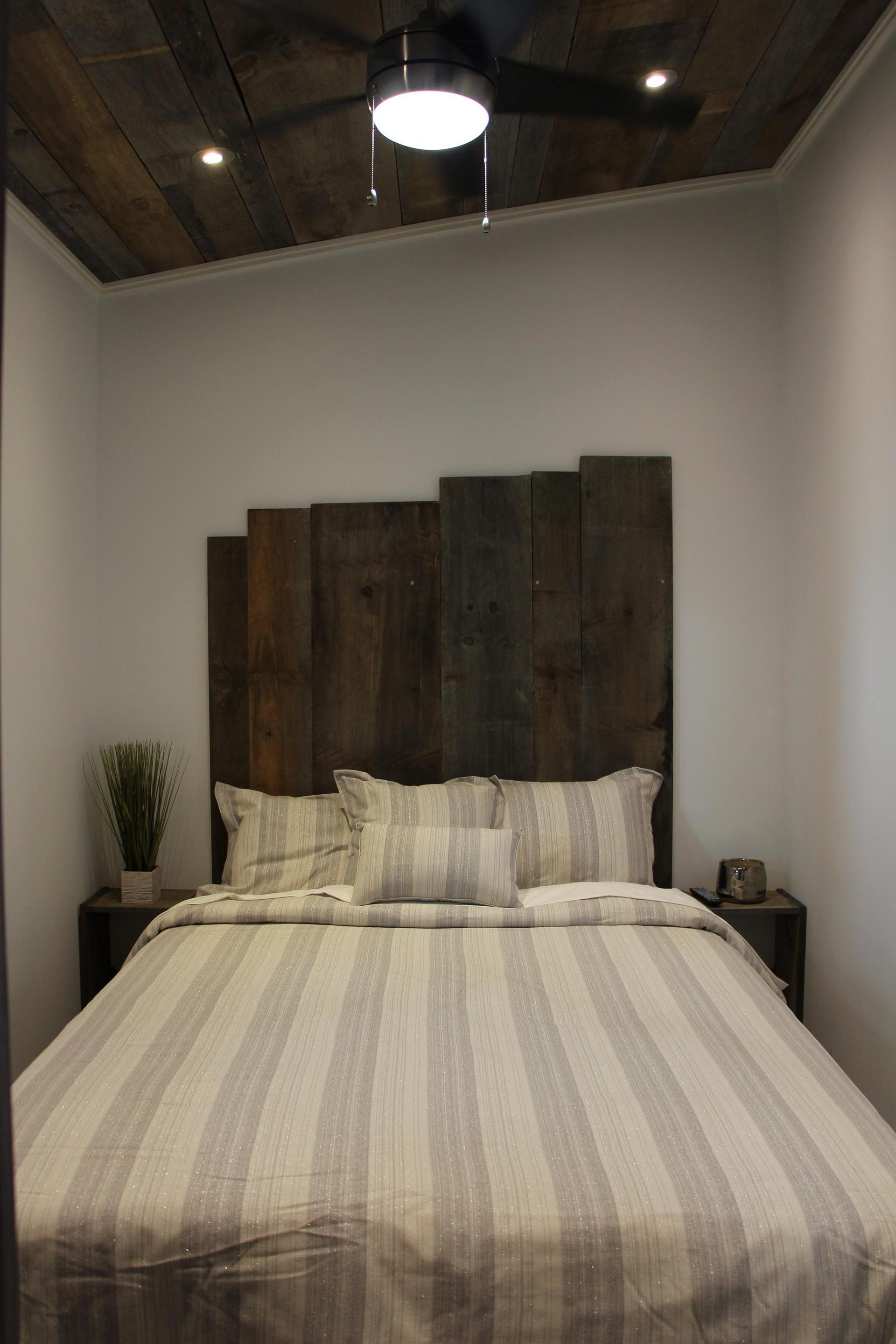
Perfect for those who want a private bedroom area.
The cost of this tiny house on wheels is $69000. Do you love this tiny home as much as we do? Get more information from the tiny house builder here.
All images are from B&B Tiny Houses.

