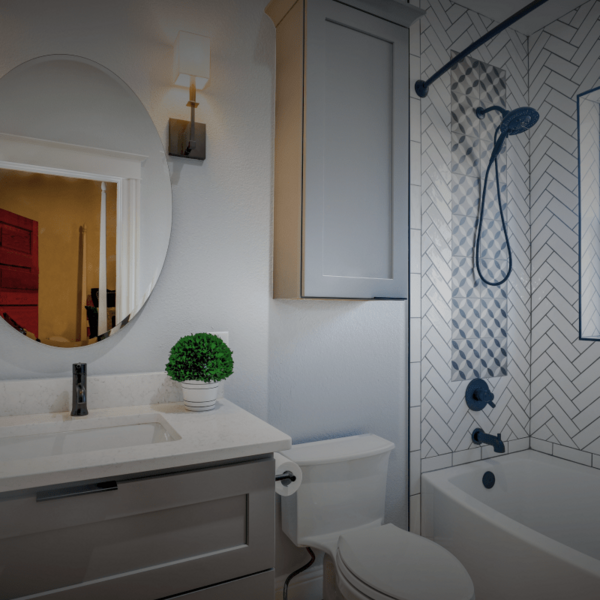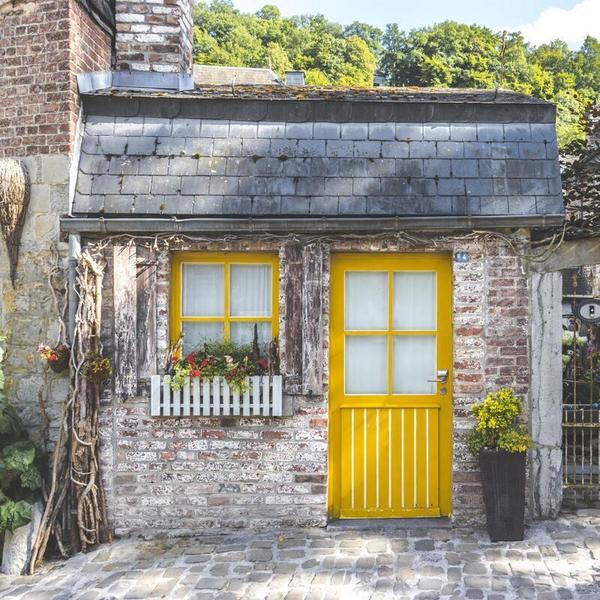Tiny homes are love! And if you are looking for inspiration for your tiny house designs, you have come to the right place!
You might have heard about arched cabins or might have seen one of them on Pinterest. These arched shaped cabins are built to serve a single or multiple purpose living options.
Many use them as an office or for their kid’s playroom but it is also possible to customize them for living.
The demand is increasing as arched cabins are cheaper. It is primarily built on an open floor layout so it’s easier for customization and has multiple uses.
I will talk about everything that you need to know to build an arched cabin.
Why Building an Arched Cabin?
The first question that might come to your mind is why you should build an arched cabin more than the other types of tiny houses. Although there is no one great reason, here are some that I think are the most relevant!
For its multiple use
Arched cabins are usually very small and appropriate to use any way you want!
One great example is if you are an artist, sculptor or anyone belonging to creative profession, you can build a great studio as an arched cabin. The place will provide a quieter environment. You will also have the opportunity to customize the designs to inspire your creativity.
Other purposes may include building it as a
- vacation home
- office
- hunting lodge
- RV shelters
- Man caves
- Student housing
- Animal shelter
- Kids playground
- Vehicle parking space
Cost Effective Tiny House
Arched cabins are little homes which can cut a big amount from your budget. Depending on the materials and design of your arched cabin, the price can vary a lot. You can start from a very little budget or you can build a very luxurious one; whatever suits you the most.
Durable and Attractive
Since arched cabins are so tiny, they can be designed in a numerous form and shape. You can put any artistic feel while designing your arched cabin. Thus the final designs for kit cabin often comes out with a very attractive look and it is quite durable for your use as well.
Easy to Build
An arched cabin is very easy to build compared to other tiny houses since there is only one main space.. It comes with a simple design which reduces the complications of the construction. The building period is also quite less than any other structure. Usually takes 3-14 days for building.
Which Structure to Choose?
There are 3 structures you can choose from for your cabin kit which includes:
- Timber structure
- Steel Structure
- Concrete Structure.
Based on the purpose you are building your cabin kit for, you have to choose any one from these three structures for your arched cabin construction.
There are both advantages and disadvantages for each of these three structures though. So, you should choose wisely.
For better understanding here is a comparison among these structures to help you choose the best option for your cabin kit.
Timber Structure
Timber structure is made of wood and it can be used for building wooden arched cabin.
Wood is environment friendly and has thermal, acoustic and working properties. But there are some disadvantages with wood. Design challenges, flammable properties, shrinking and swelling characteristics of wood needs to be considered.
Timber structure is however the best and most cost effective material for an arched cabin!
Steel Structure
Steel structure is often used for structural design material since it has high strength and weight ratio, speed of erection, ease of repair, quality of construction, fatigue strength and high reparability.
But its sustainability, maintenance and fireproofing make the biggest disadvantages of using steel structure. Moreover, the cost is very high.
So if you are planning for a cost effective one then you might be avoiding this!
Concrete Structure
Concrete structure is more durable than the other two; in fact it is more durable than any other material.
It is fire and weather resistant and has high compressive strength with rigidity, durability and low maintenance cost. The best part of concrete structure is that it will allow you to create any design and any shape.
But personally I think Concrete Structure is a bit luxurious for building an arched cabin.
Comparing among Wood, Steel and Concrete structure for the arched cabin, I would suggest to go for wood structure for those people who intend to build a cost effective arched cabin.
On the other hand, if you are interested to create unique and critical design and prefer ease of designing, then you might want to choose a concrete structure for your arched cabin. However, it is totally up to you and your budget for building an arched cabin.
Now the most important part! The prices!
Arched Cabins Price Breakdown
There are different size and shapes for arched cabin which are considered as standard. The standard height and size for an arched cabin are as following-
- The 8’ wide Arched Cabin will be 8’ tall
- a 12’ wide Arched Cabin will be 10’ tall
- a 14’ wide Arched Cabin will be 12’ tall
- the 16’ wide will be 14'6" tall
- a 20’ wide will be 17'4" tall
- a 24’ is 18'8" tall
- 30’ wide is 17’ tall.
All these heights are to the top of the ridge beam which is 4" thick.
Thus, the price for each size will vary from one to another depending on the building method.
A 12x20 foot arched cabin will cost approximately $3500 while a 24 feet wide cabin will cost around $12,500 if you hire a builder company with the best price.
You can use various foundations for an Arched Cabin including poured wood pier, concrete, and beam as well as pier foundations made of steel.
To minimize your budget, the smaller units can be built in one day with the minimal labor. The cost will reduce even more if you switch for a DIY. But usually, the time and effort you need to put for your DIY will save only a little amount from the budget for a professional builder.
So, you might want to hire a professional to help you build your arched cabin in the minimum possible time and cost.
Arched Cabin Floor Plan
A floor plan depends on your preference and you can build as you like it!
It really depends on what purpose you want to use your arched cabin for and how you want to design your cabin kit. The things you should consider while creating a floor plan for your own arched cabin include:
- materials of the structure and foundation
- the purpose you will be using your arched cabin for
- the environment and weather
- sustainability, durability and space that you own for building your arched cabin.
Here have a look on these examples and try to draw out your own floor plan. You must try to include as much details you can for better understanding of the floor plan of your arched cabin.
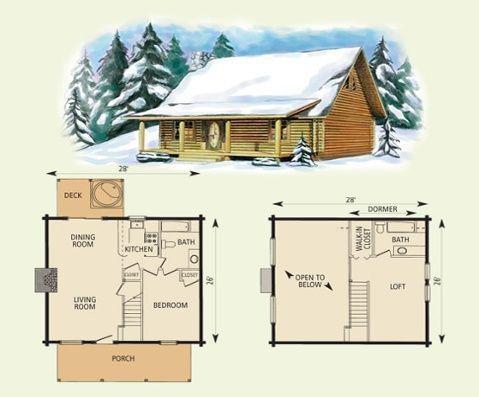
https://www.pinterest.com/pin/450571137713905678/
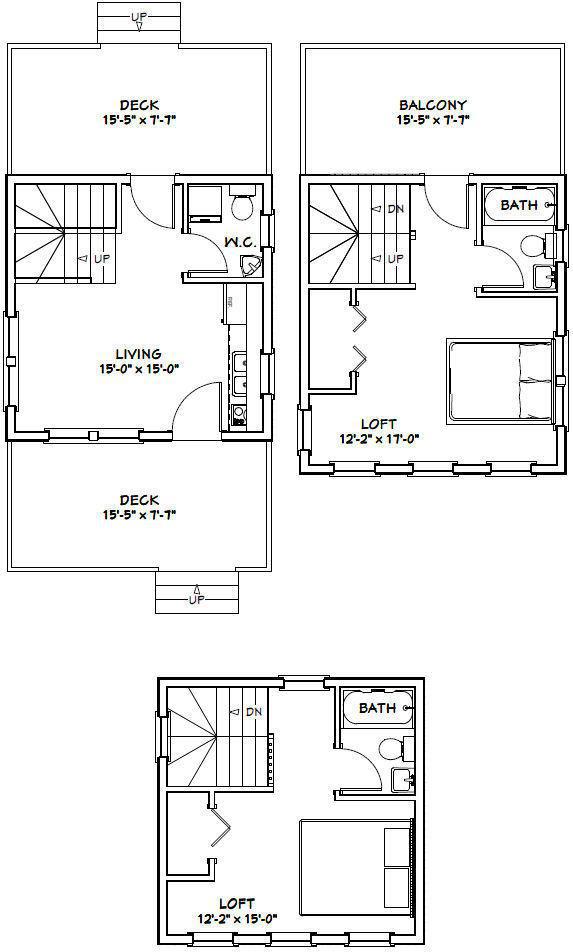
Image credit: ebay
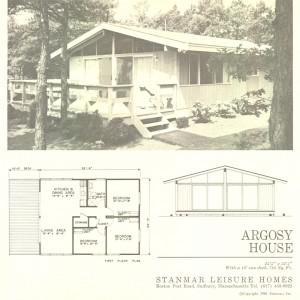
Image credit: rustylong
Arched Cabins Companies and Builders
There are a few builder companies who are taking orders for arched cabins at a very reasonable price in USA. Among them the well-known companies are:
Arched Cabins is a small builder firm in Cypress. They are known as the most professional and specialized builder for arched cabins as they employ the best and most skilled professionals to complete their customer’s arched cabin.
They can build one within 3 to 14 days.
They also provides DIY solutions. Hence, Arched Cabins offer the most cost efficiently designed arched cabin for your tiny house. They keep a harmony between quality and cost efficiency.
Since 1989, CORFAC has been operating throughout the world as a network of independently-owned, entrepreneurial commercial Real Estate brokerage firms who creates a network between the clients and the builders.
LandLeader Network is one of the biggest real estate network firm who will also arrange you the professional builders for your tiny arched cabin.
LogHomes is the natural, organic log home web site that features all log home builders, models, floor plans, log home real estates, furnishings as well as wood preservation information.
Loghomes provides advertising web space for log home and log cabin builders, wood preservation, mills, and furnishing companies in order to promote and sell their products.
Summary
The entire effort throughout this article was to help you with the basic knowledge on tiny arched cabins.
I provided you with easy to understand informations about the materials and structure of an arched cabin so you can get a clearer idea of the pros and cons of an arched cabin. I strongly believe that if you have gone through the article, you should have a clearer idea about the pricing and the standard sizes aswell!
As a last piece of advice, I would encourage you to do your own research and take this as a guide! I bet you will build the most beautiful arched cabin ever!

