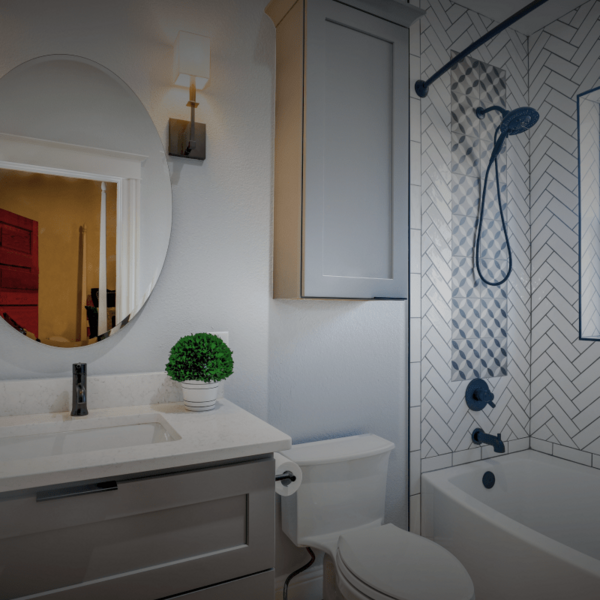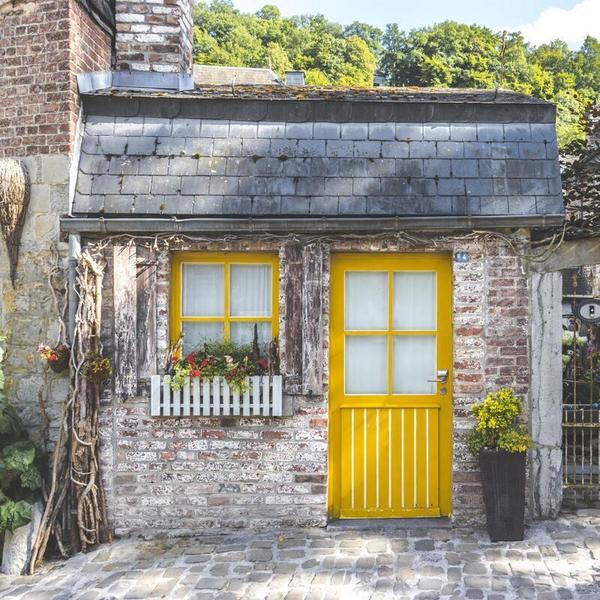The ultimate in modern-luxury meets farmhouse; this 315 square foot tiny home sits on a gooseneck trailer and steel frame kit from tinyhousefoundations.com.
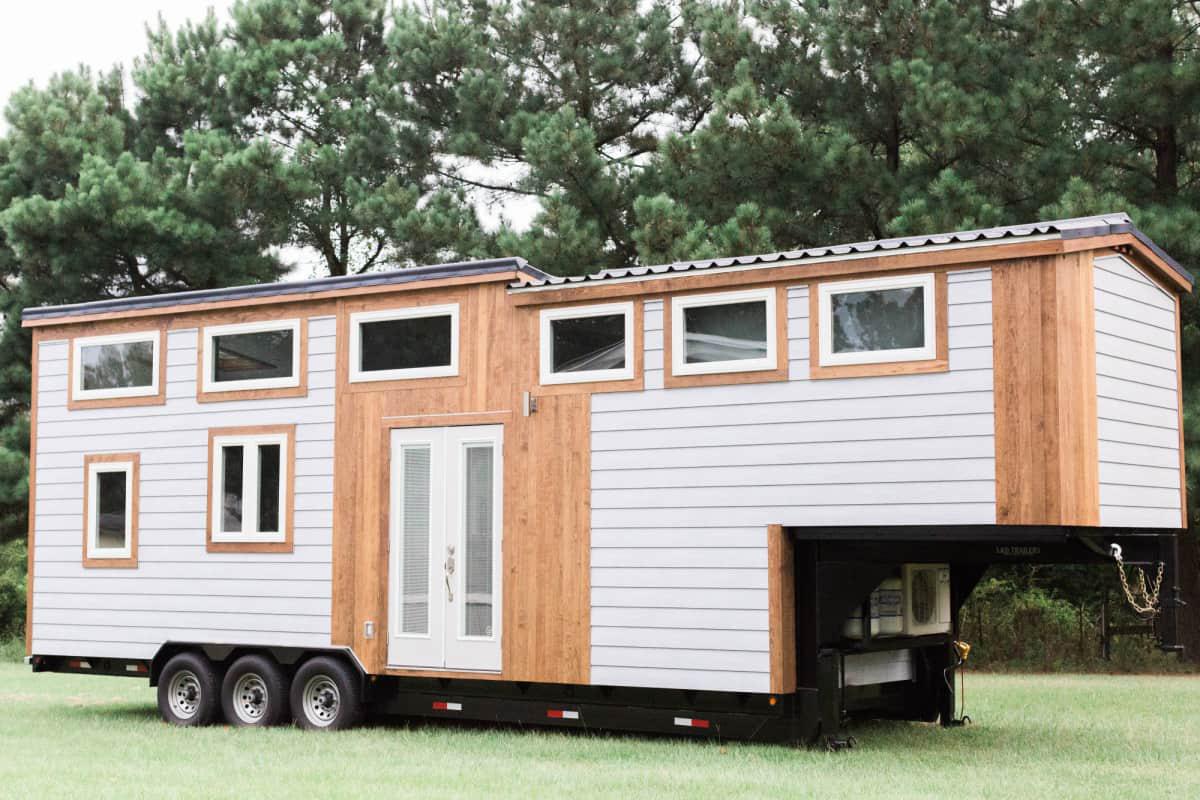
Living Room
Nestled beneath the bedroom loft is a cozy space big enough for a couch and TV. Corner shelves conveniently line the area underneath the TV–perfect for stray remotes, candles, or other odds and ends!
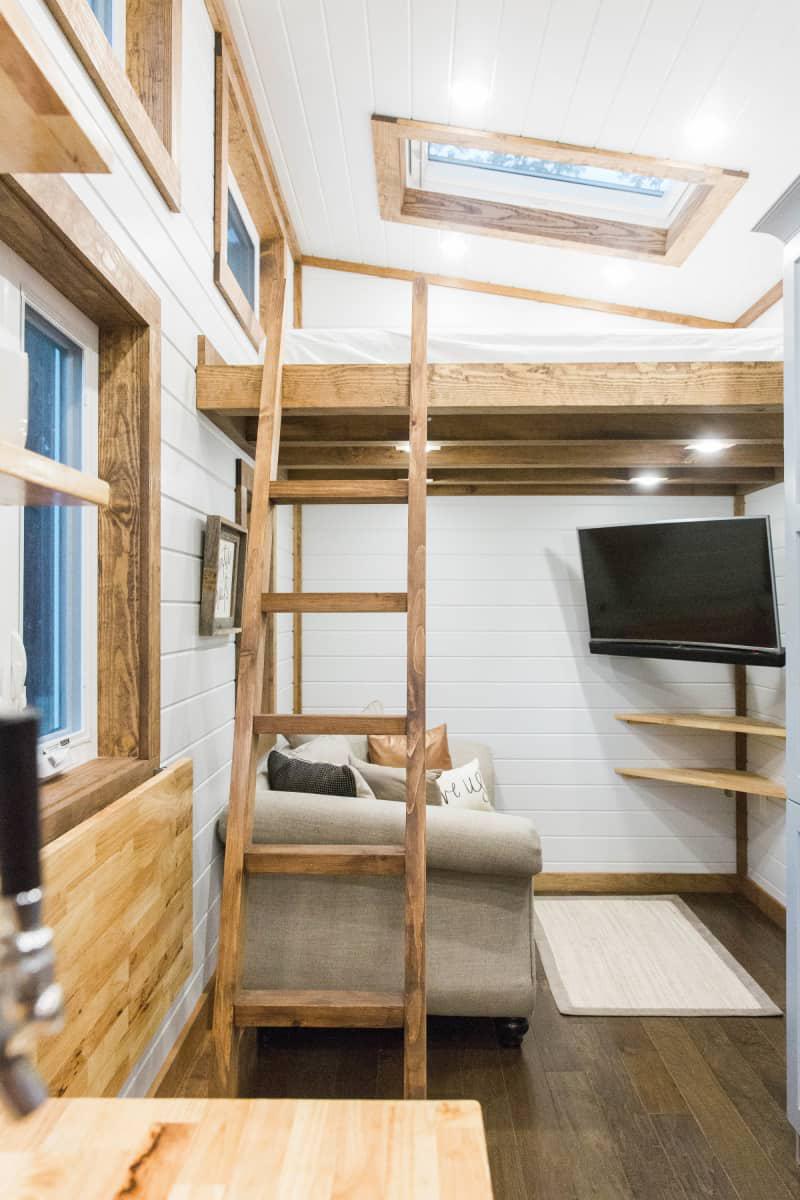
The perfect place to enjoy a movie with a cup of tea!
Kitchen
And speaking of a cup of tea; the kitchen area is big for a tiny house and boasts standard-sized appliances. We love the farmhouse sink and wood counter tops!
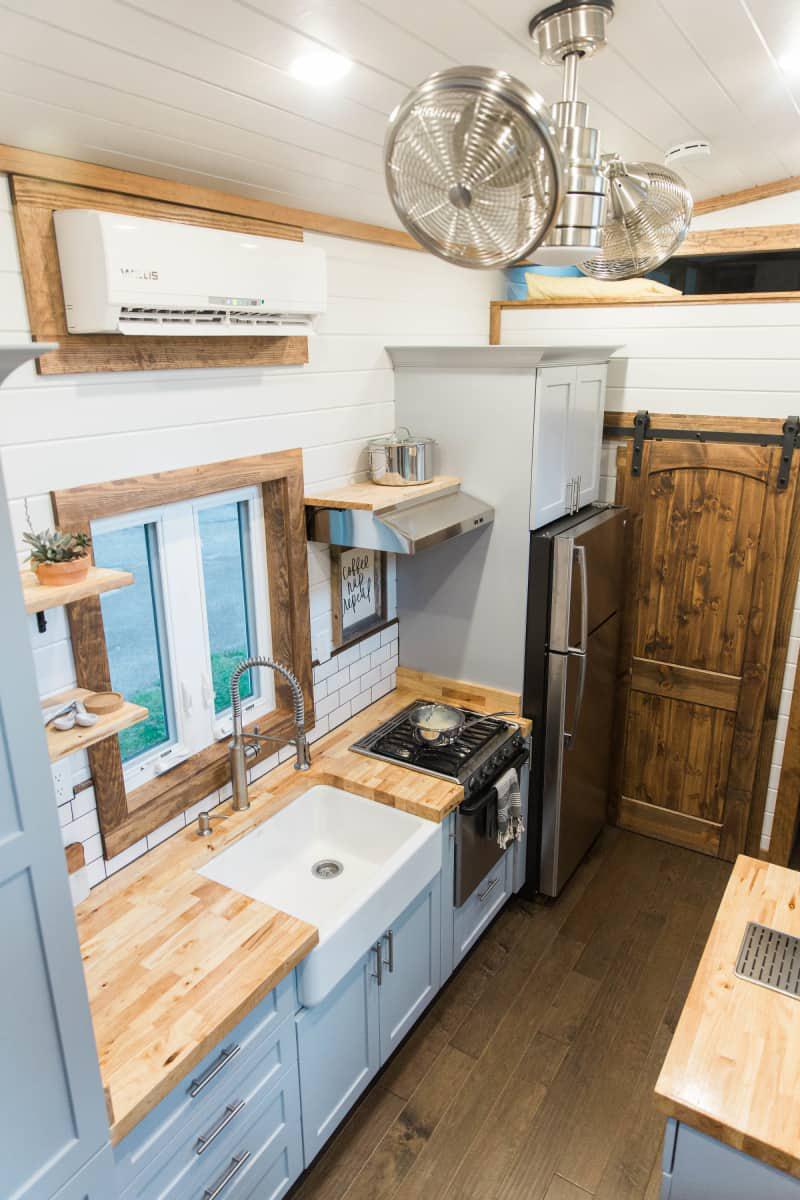
Check out all that food-prep and cooking space!
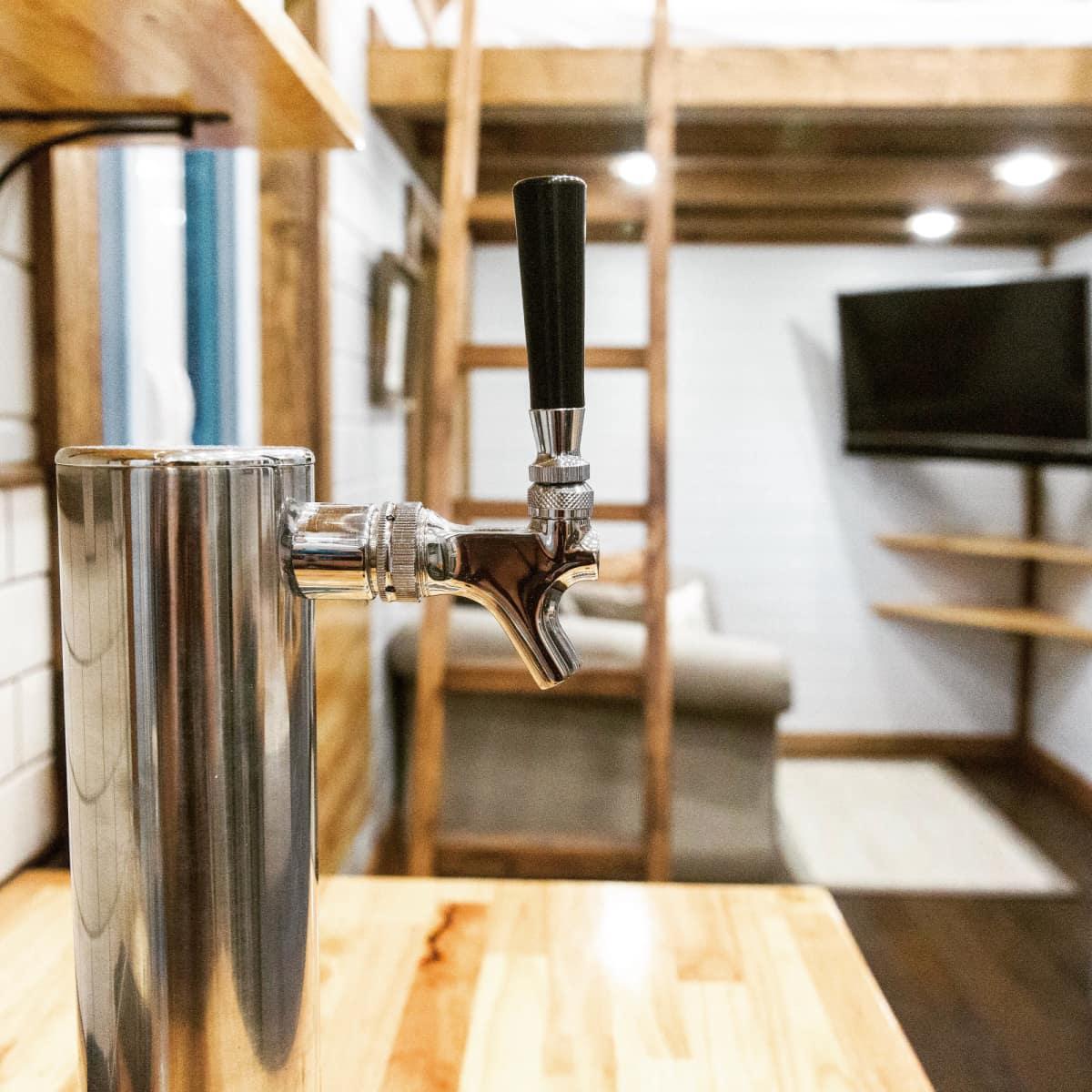
Beer on tap, anyone?
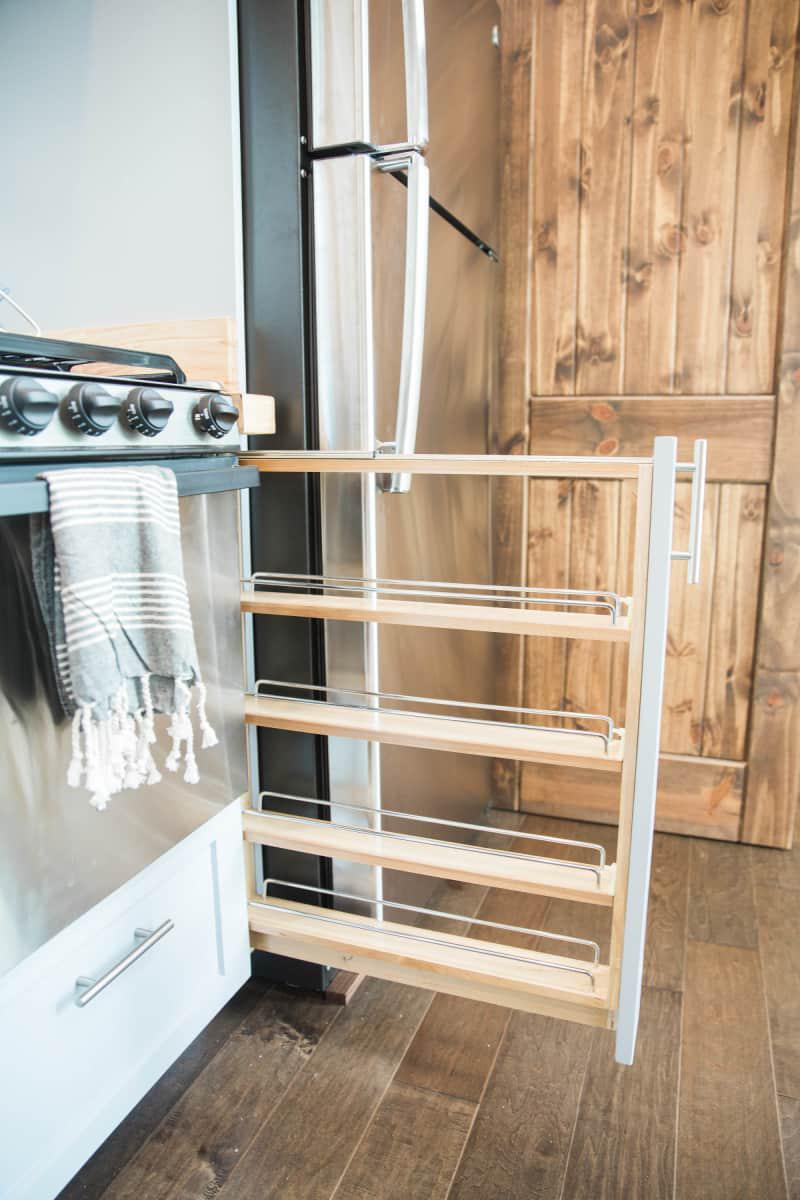
Your spices will stay organized with this handy spice rack.
Bathroom
A full-sized shower, toilet, and sink–it’s almost hard to believe this is a tiny house!
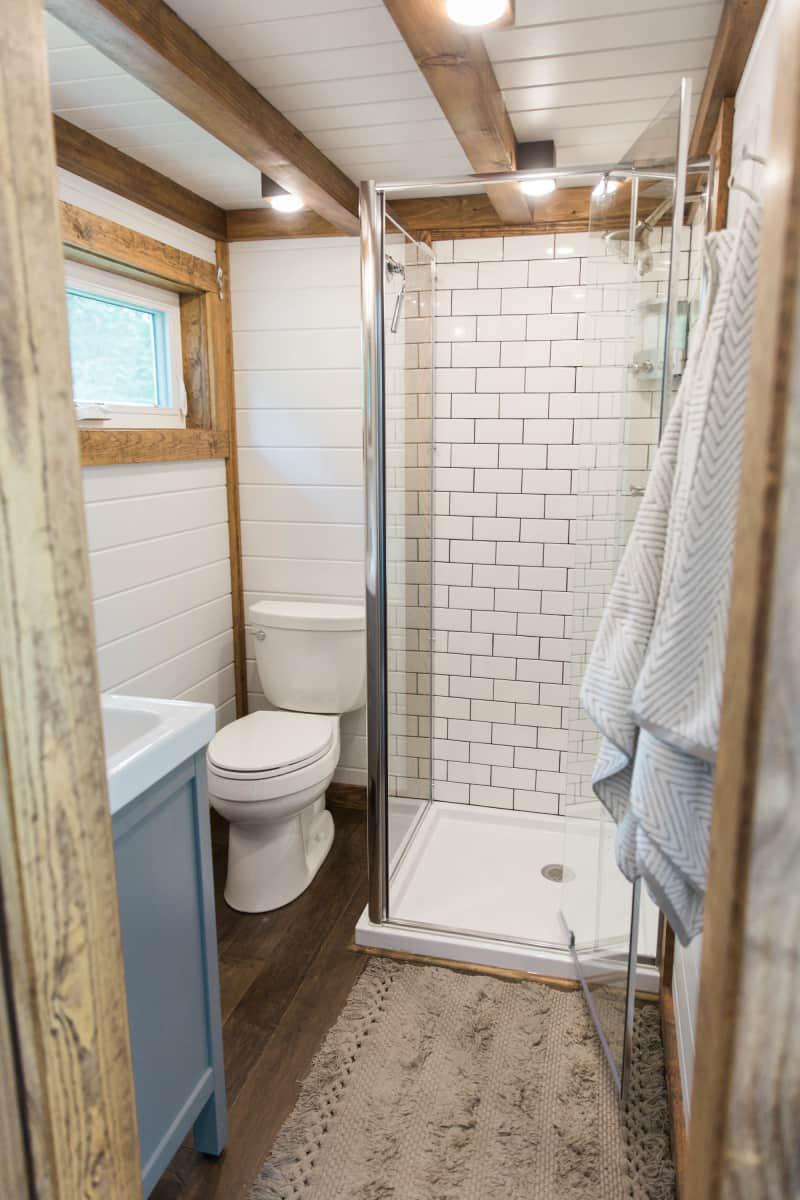
Plenty of space in this tiny house bathroom.
Sleeping Spaces
A secret set of stairs on the gooseneck of the trailer lead to a private space big enough for a queen sized bed. The loft section above the living room can be used as a place to sleep or for storage.
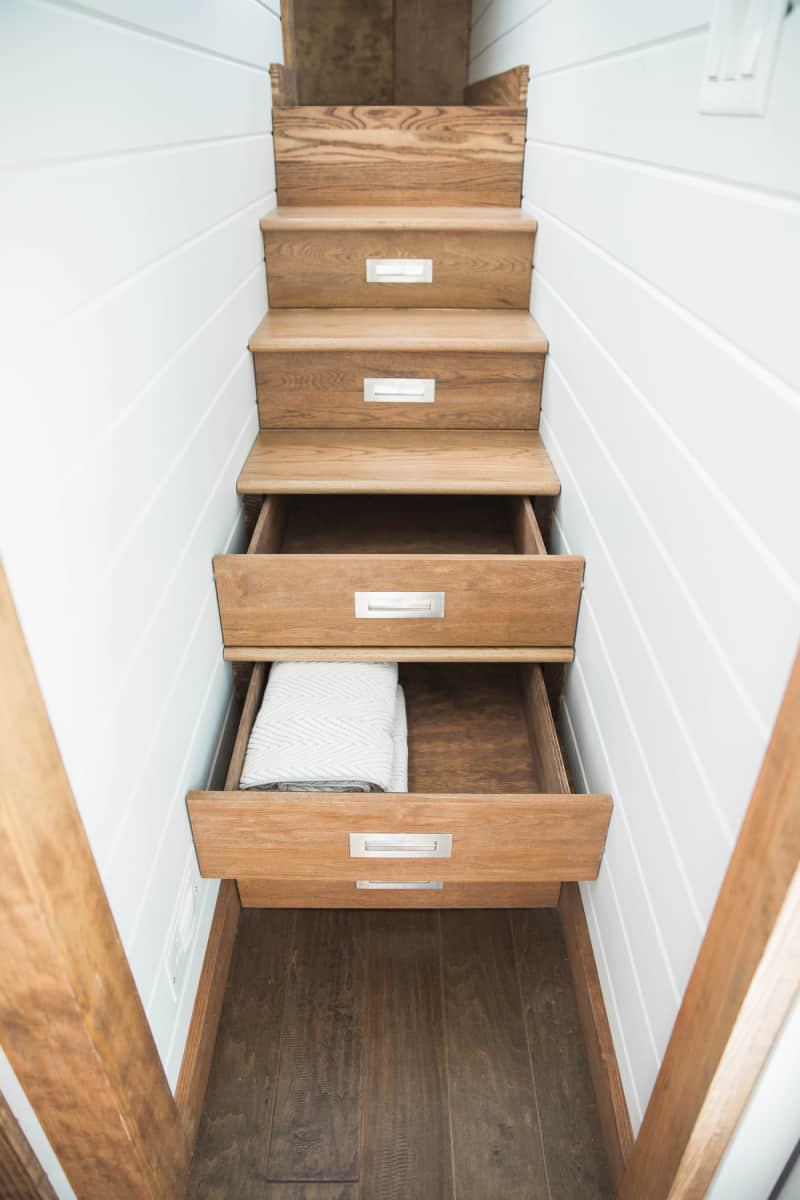
Each step has its own drawer.
This tiny home rings in at $121,200. We love this tiny because it has plenty of space for entertaining and cooking. Please note; prices may vary over time. You can contact the builder for the most up-to-date info here.
All images are from Tiny House Listings.

