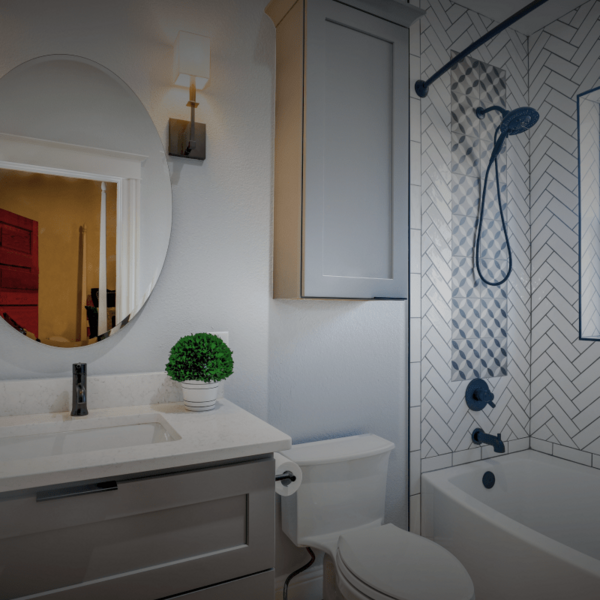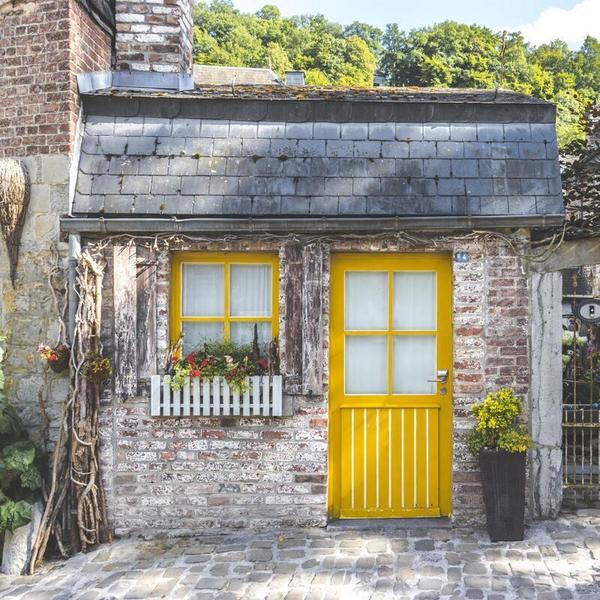This 30’ tiny home offers potential homeowners the chance to downsize in luxury! The space features 330 sq ft of quartz counter tops, gorgeous hard wood, and a spacious interior.
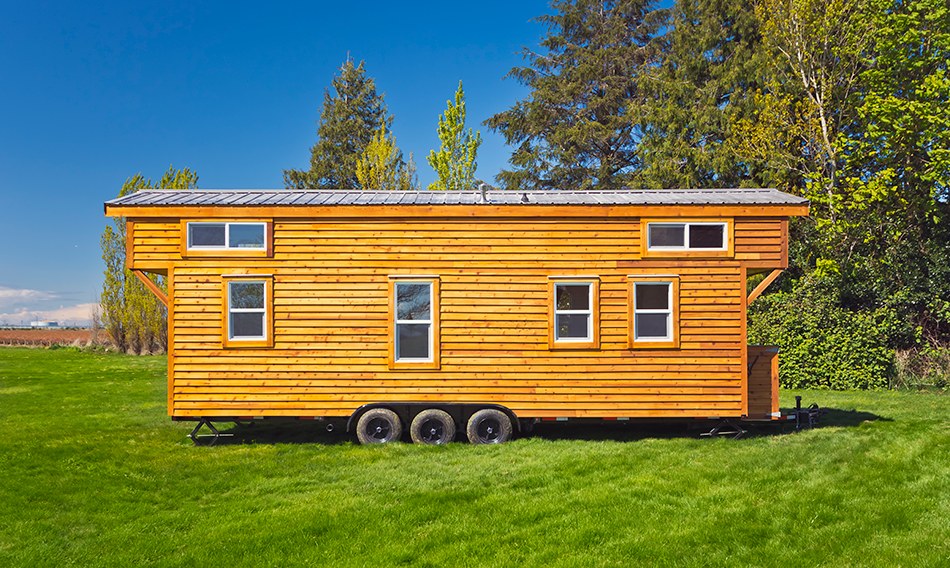
Living Room
Tucked securely beneath the main loft is a cozy space big enough for a couch and television.
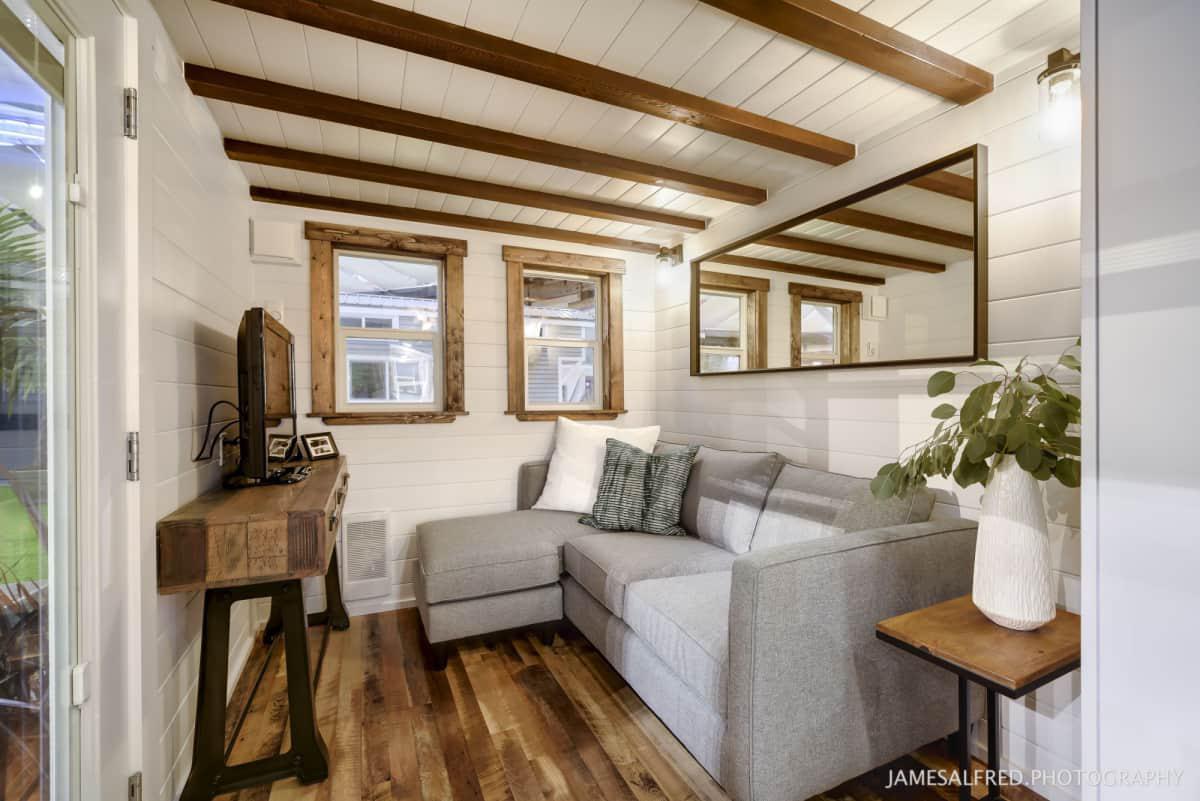
The perfect place to curl up with a cup of tea.
Kitchen
The size of this kitchen is ideal for entertaining; it has an open plan feel and multiple surfaces for food prep. You’ll notice the appliances are full-size, and can accommodate your inner chef.
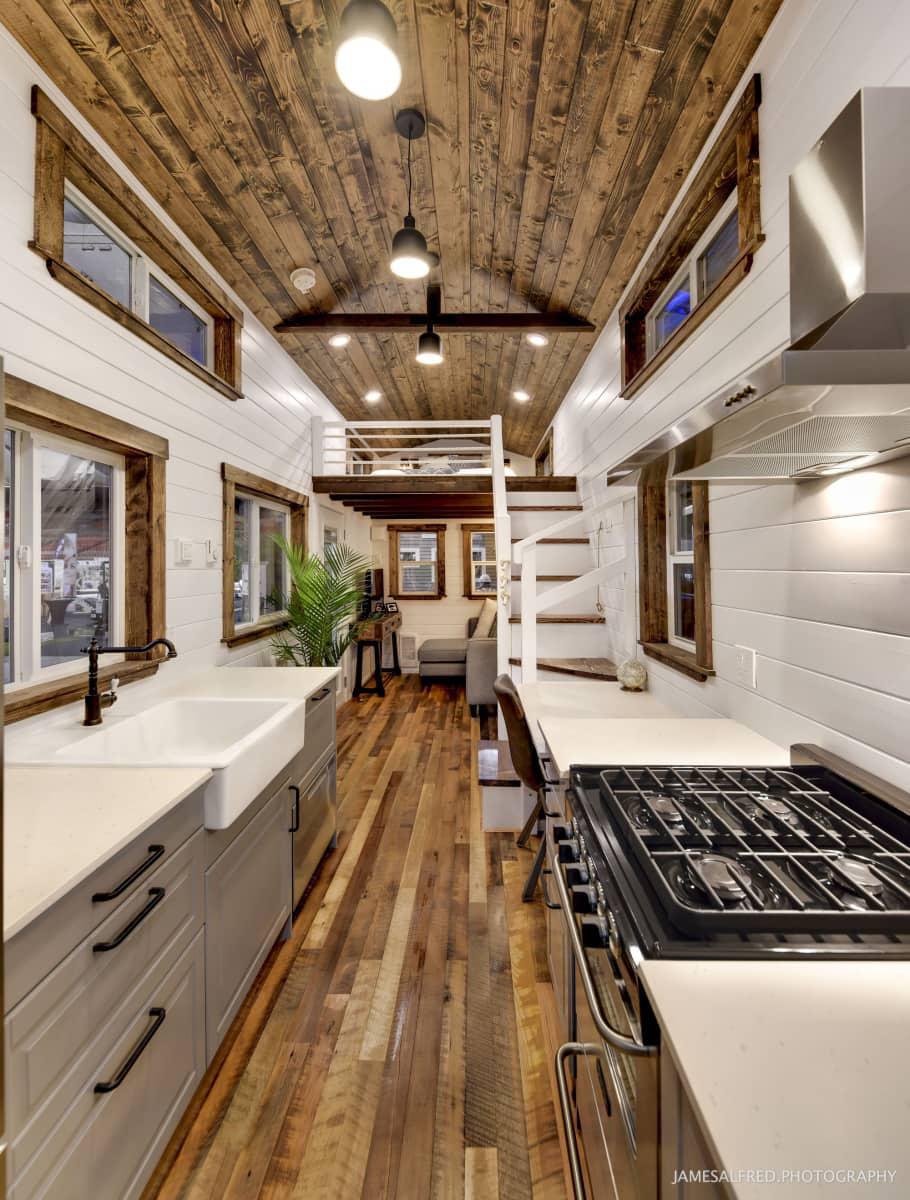
We love the farmhouse sink!
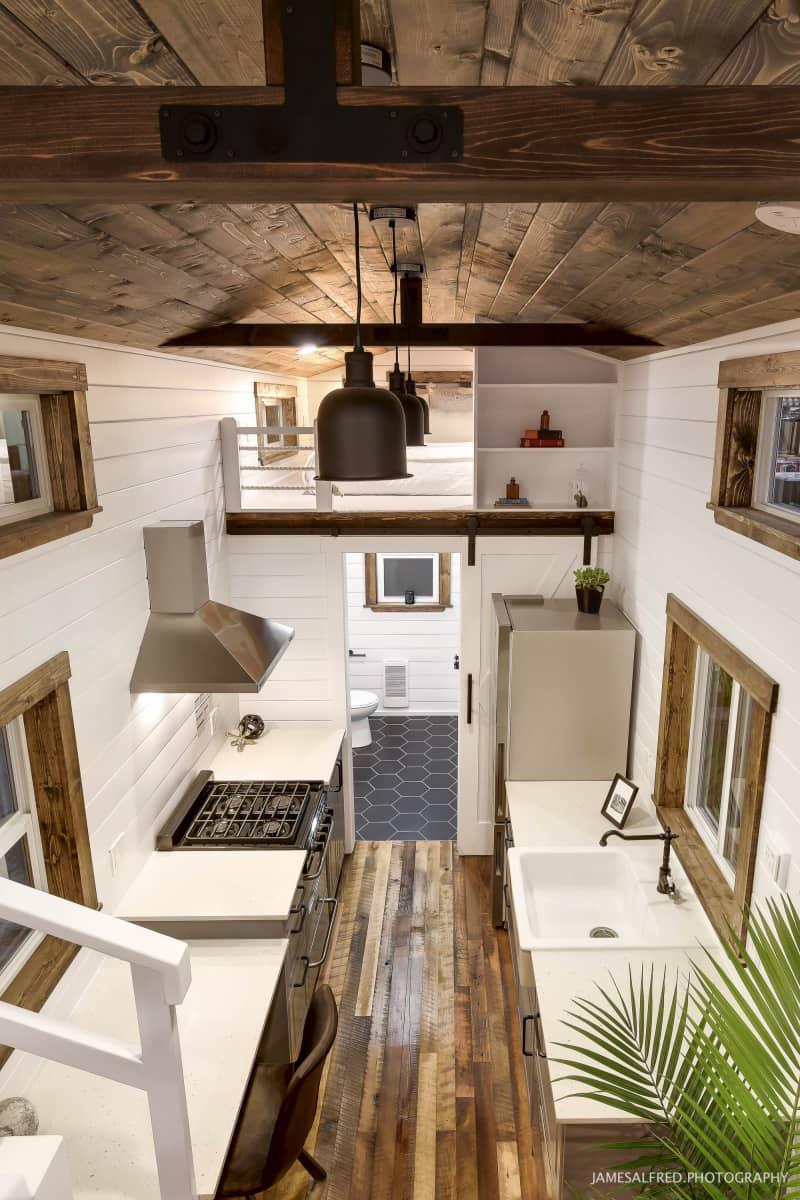
The rustic-chic rafters in the ceiling add a nice touch.
Bathroom
Plenty of function packed into this bathroom. Alongside all of the standard features, you even get space for your laundry facilities.
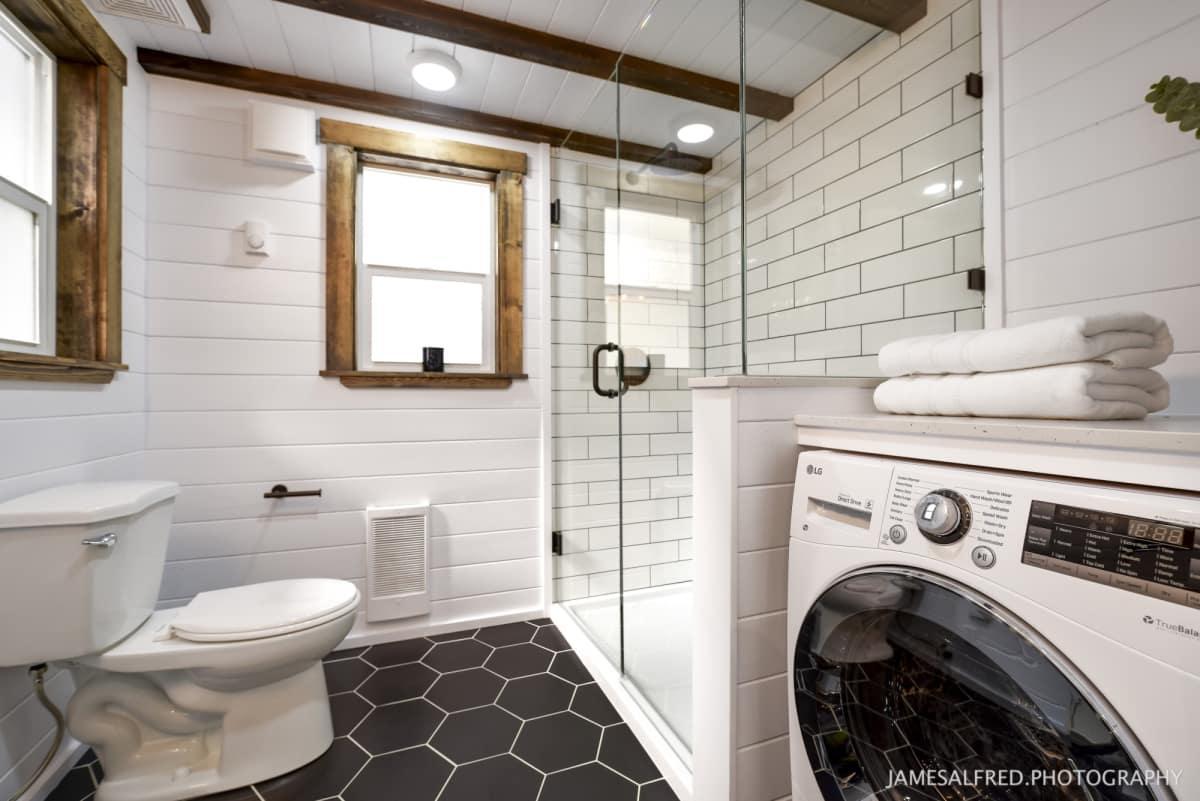
A great contrast of tile work.
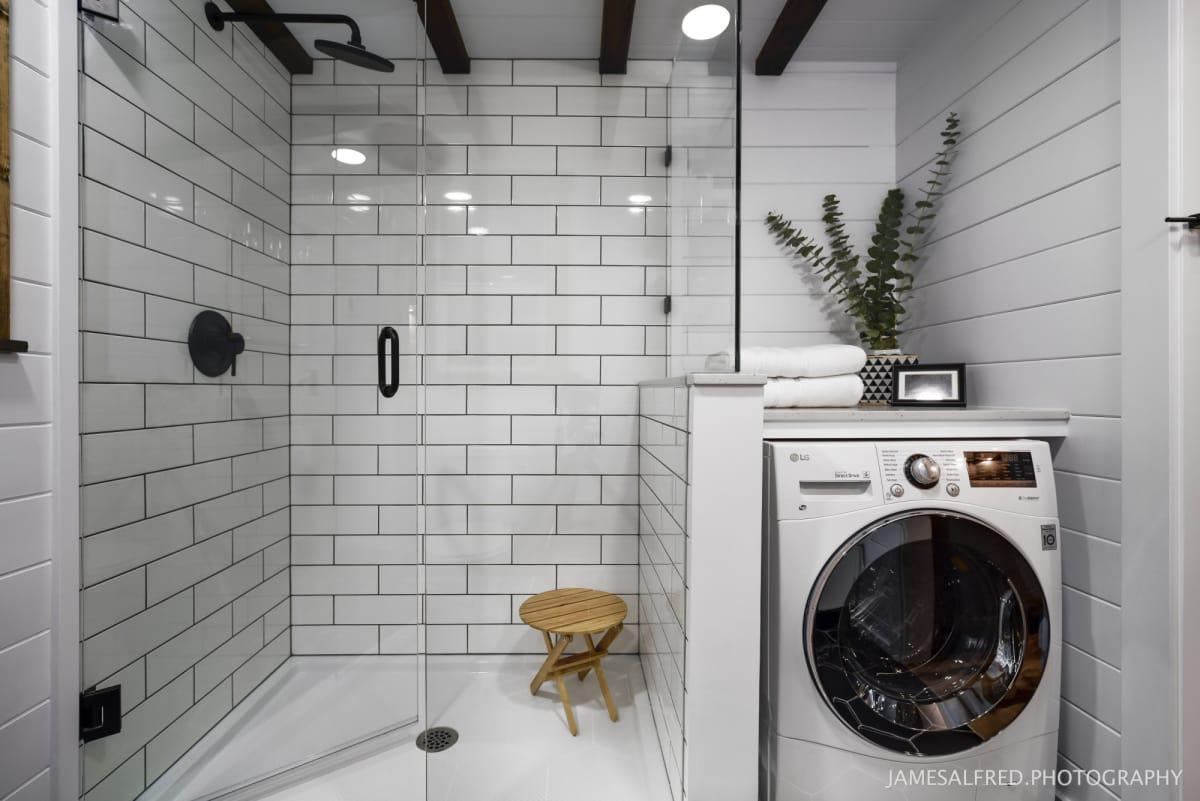
A super-roomy shower for a tiny house bathroom.!!!!!
Sleeping Spaces
There are two full-size lofts in this tiny house. The “master loft” has a set of bespoke storage stairs, while the other has a ladder that can be conveniently rolled to the side.
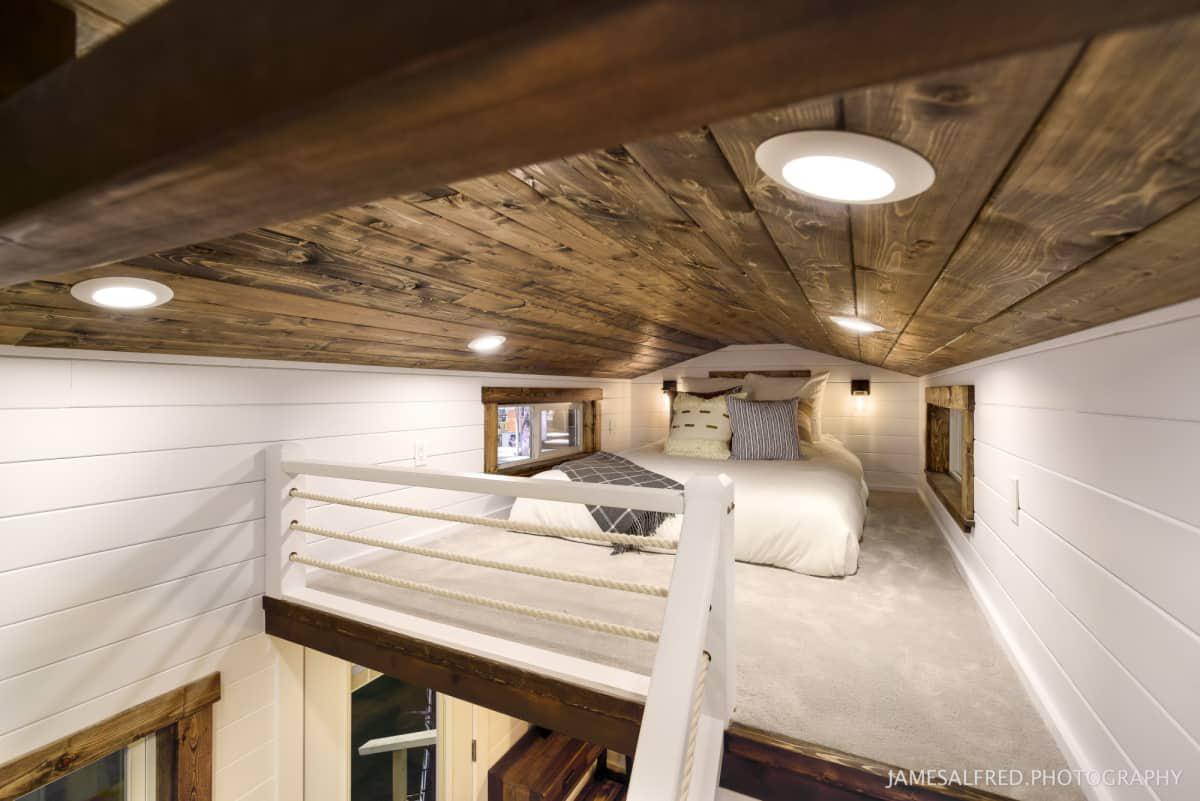
The master bedroom loft.
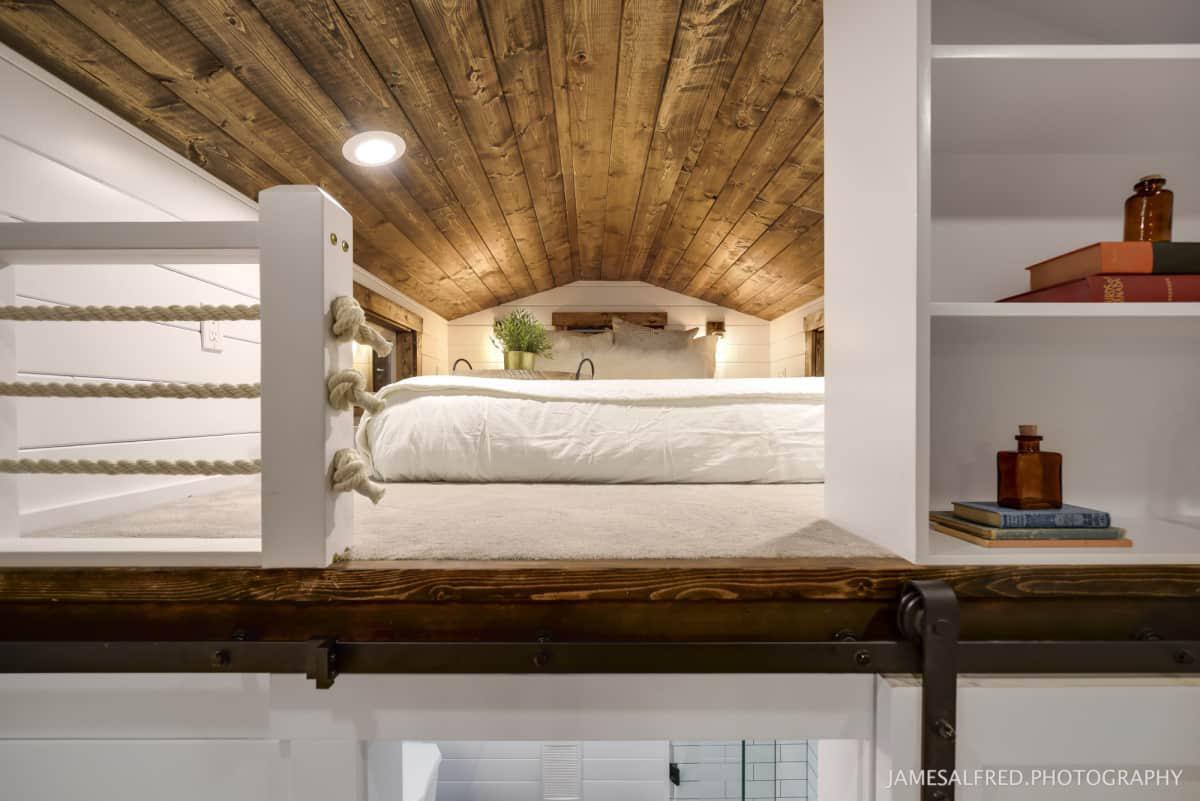
You can access the second loft using the ladder.
For $95000, you can make this luxurious tiny home your own. Please note that prices may vary over time. For more information and the most up-to-date prices, you can contact the builder here.
All images are from Tiny House Listings and Mint Tiny House Company.

