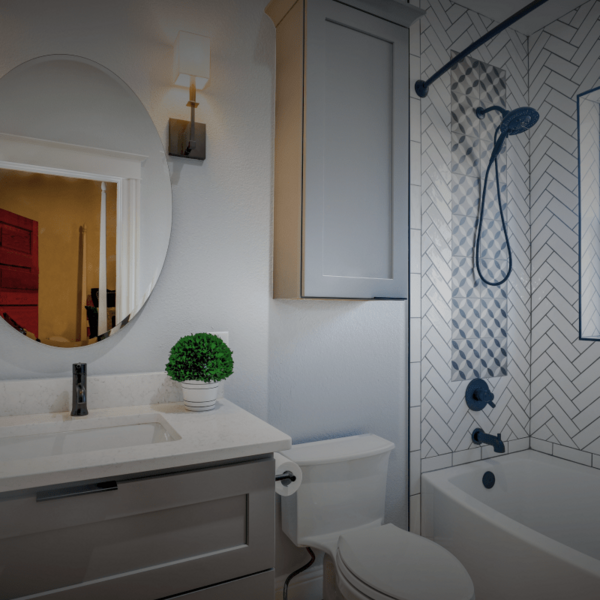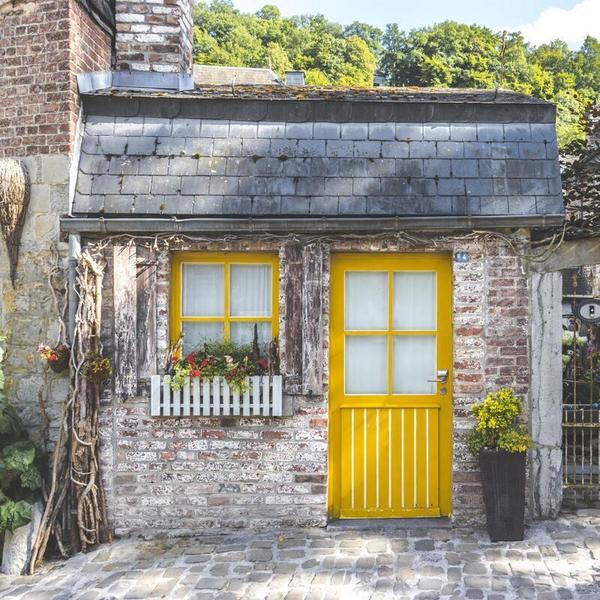‘The Haven’ is 143 square feet of tiny house heaven. This 20 foot container designed with the highest quality materials makes it a perfect living space for an ADU or tiny house on wheels.
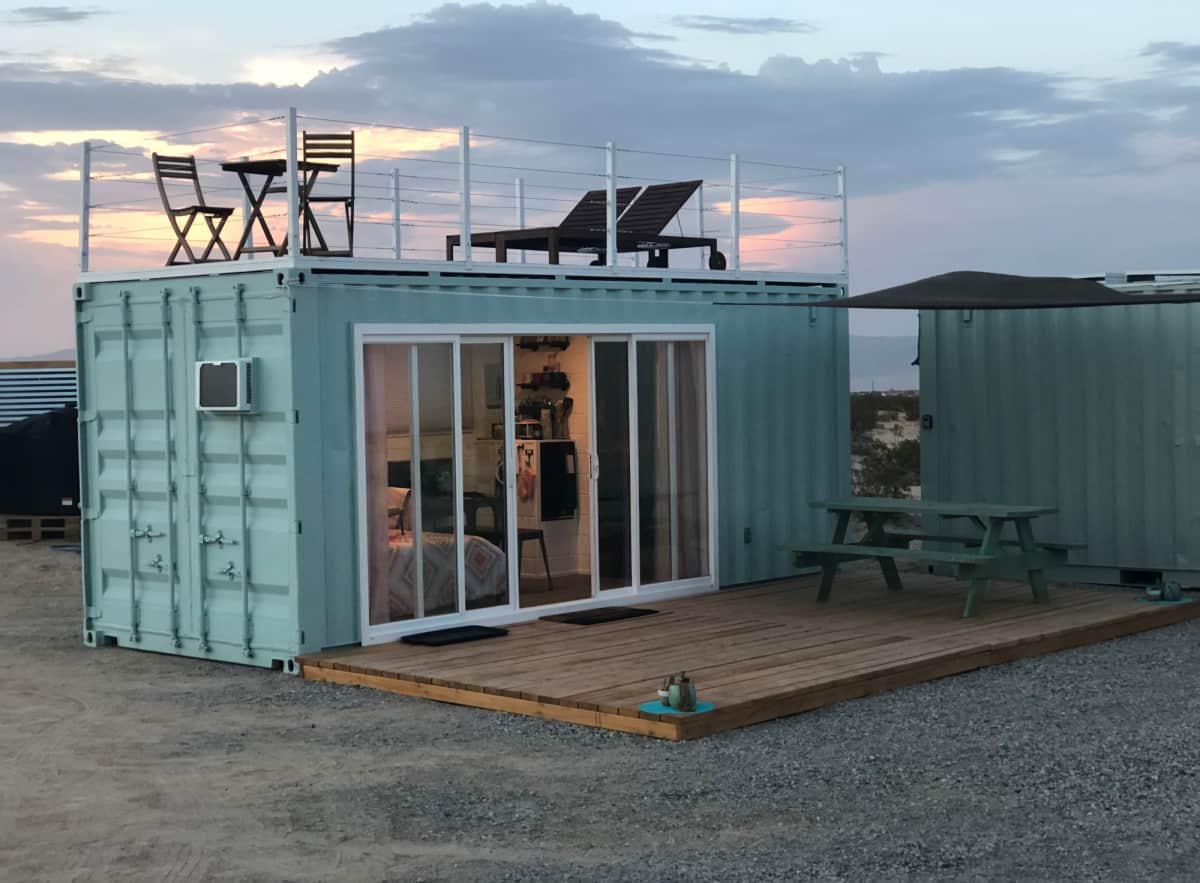 A beautiful container home, customized to your needs.
A beautiful container home, customized to your needs.
This particular model boasts a massive glass sliding door that opens up into the split dining/kitchen and bedroom space. The bathroom has its own closed-off section.
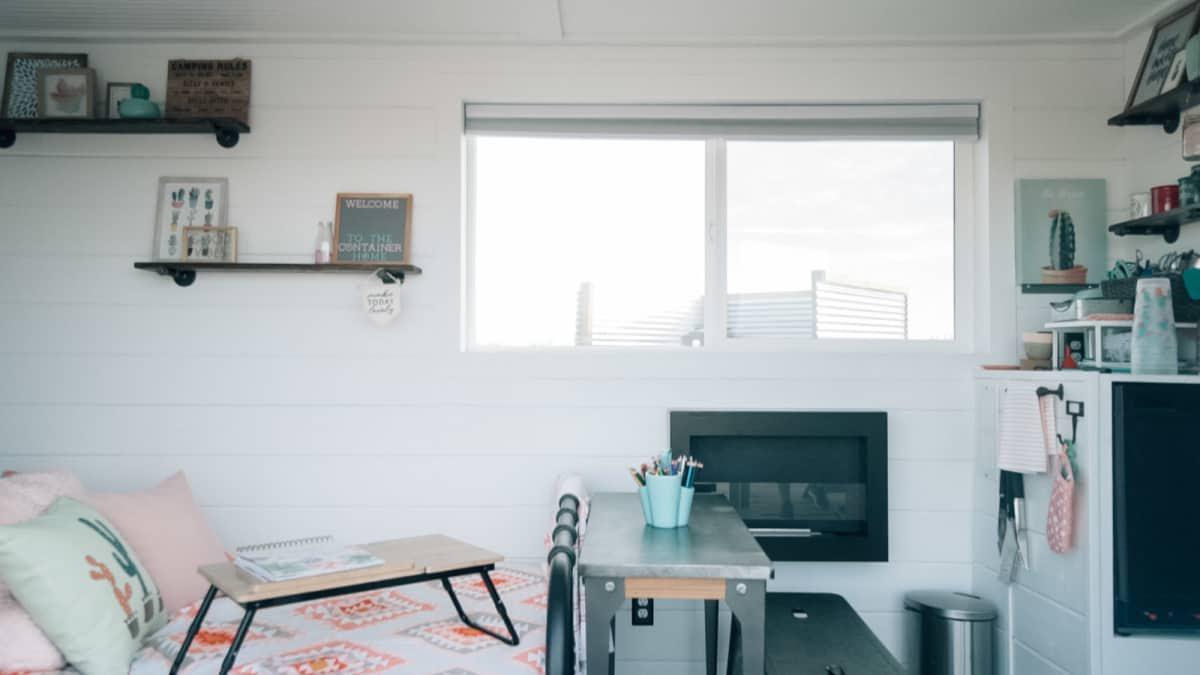 The combined space packs in plenty of function per square foot.
The combined space packs in plenty of function per square foot.
Living Room/Bedroom
This cleverly designed space makes it possible to have both a living room and bedroom at the same time! While a bed fits beautifully into one end of the container, a Murphy bed is also a fantastic option to create additional seating room.
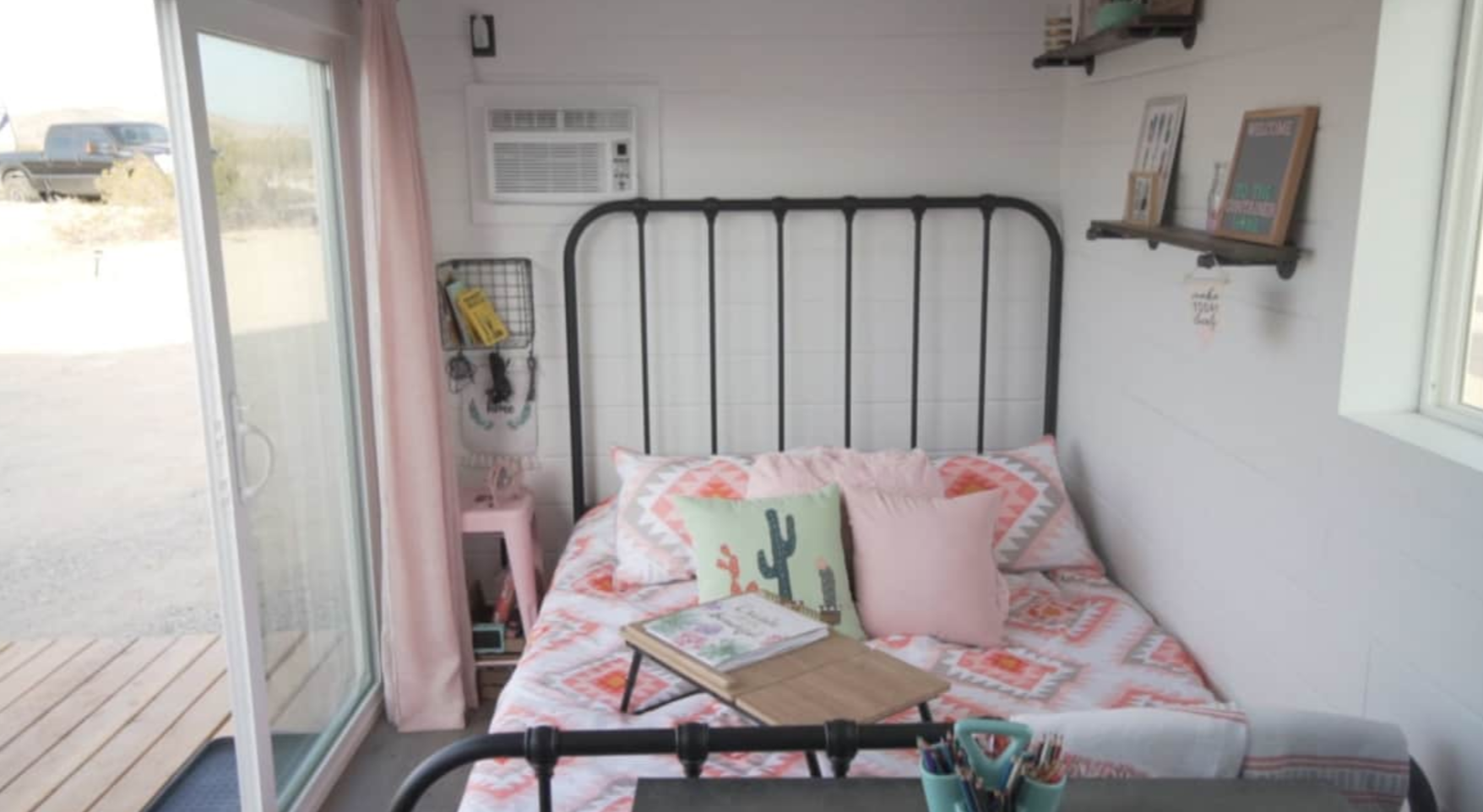 A bed fits easily into one end of the container.
A bed fits easily into one end of the container.
Bathroom
The full bathroom includes a corrugated-steel shower, vanity, toilet, and mirror–plenty of utility for such a small space! The barn bathroom door that adds privacy to an otherwise open floor plan, is by far our favorite addition.
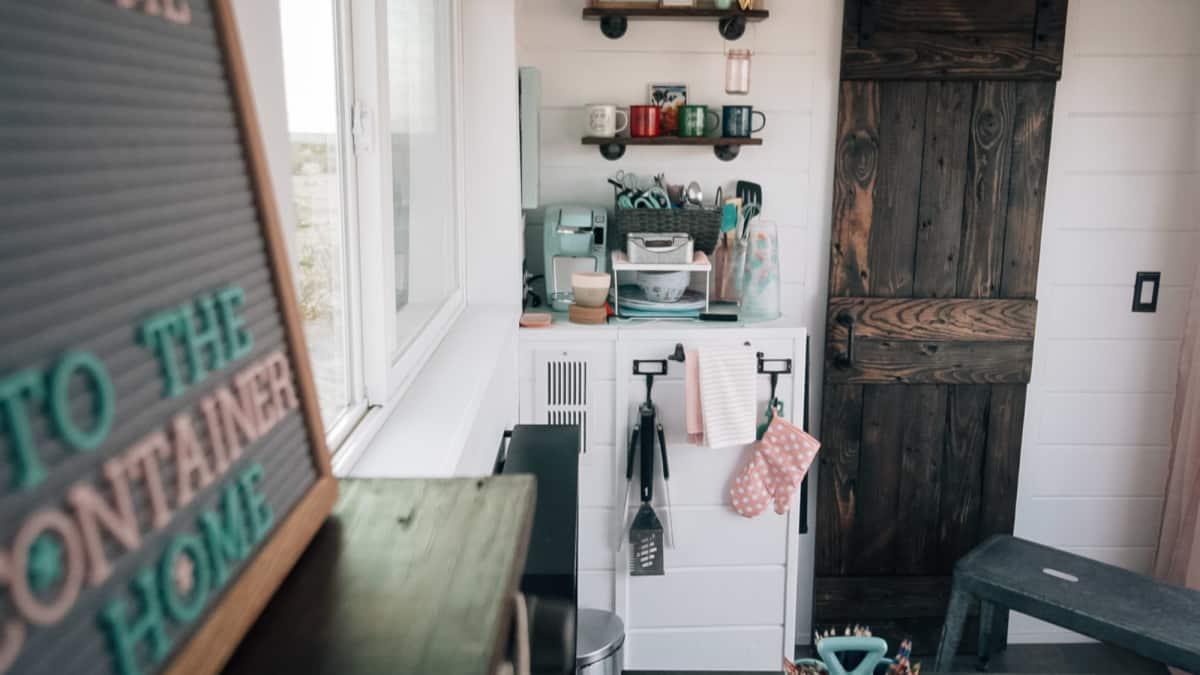 The rustic-chic barn door is easily the focal point of the space.
The rustic-chic barn door is easily the focal point of the space.
Kitchen
The kitchen can be fitted with a solid granite counter top and backsplash. Although the photo shown doesn’t include a counter top, we love the fact that you can customize the container to your liking.
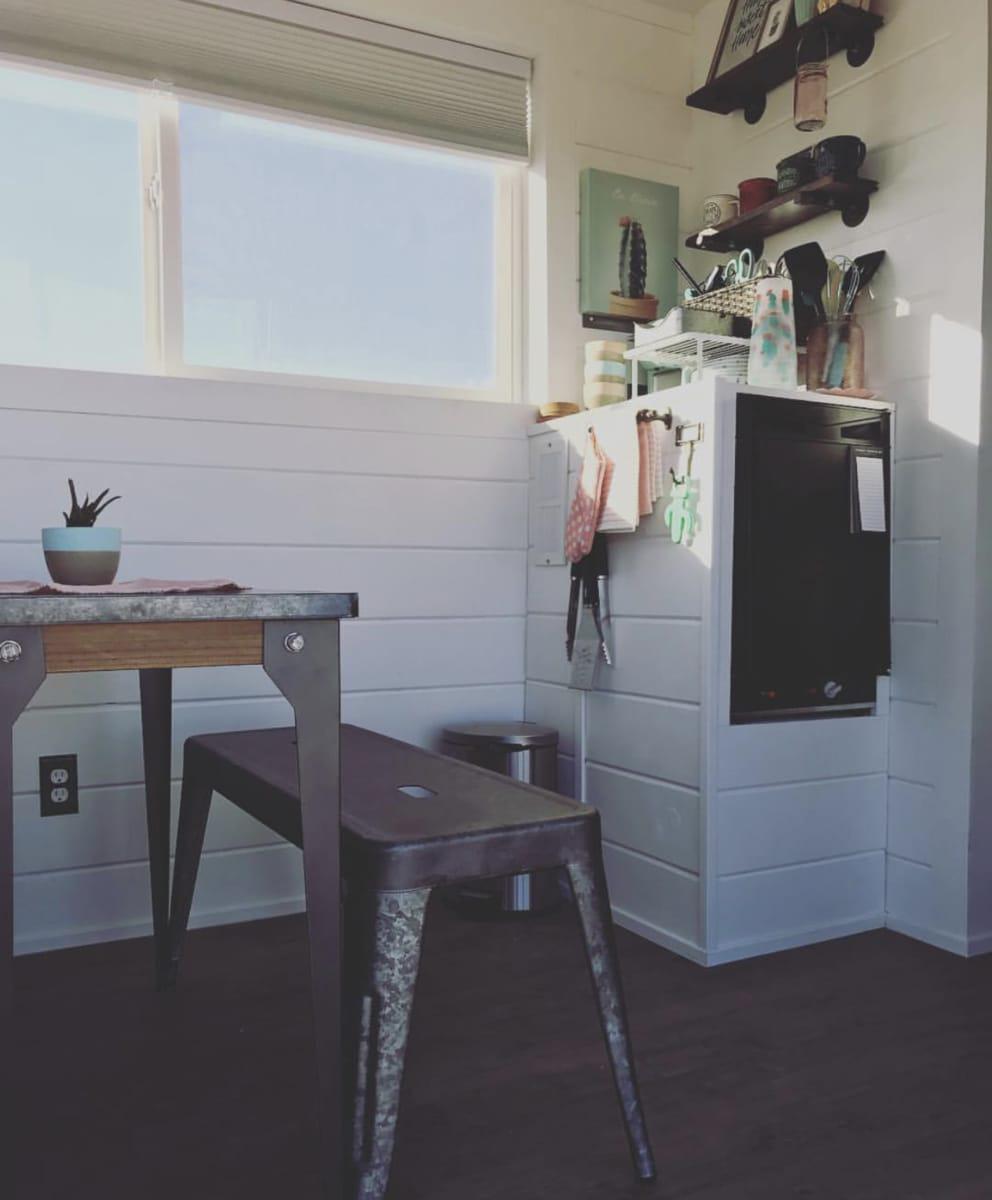 A small eating/working area and kitchen makes excellent use of the small space.
A small eating/working area and kitchen makes excellent use of the small space.
You sure can’t beat the price! At $35000, tiny house enthusiasts are able to design their ideal tiny. Prices may vary over time; you can contact the builders here for the most up to date information.
All images are from Tiny House Listings.

