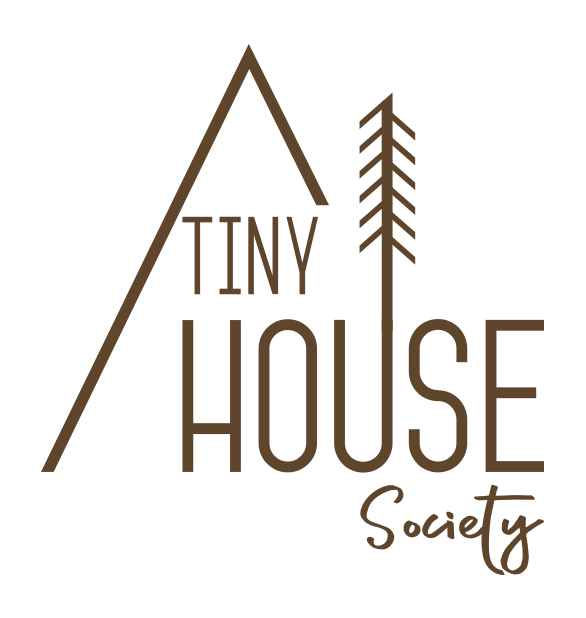On Wheels Tiny House Plans
We have 3 Tiny House Plans that will interest you!
Why Choose Our Plans
Learn everything you need
Discover our blog on tiny houses and get our lastest advices on living the tiny dream.
Customize any plan
Ask us to customize any of our plans according to your situation: weather, number of people, esthetic, anything that will make you feel confortable!
Find a builder
Let us find you a builder, because buying the plan is only the first step to getting your new home.
We offer the best customer support in the business
Our team of plan experts, architects and designers are constantly helping people build their dream tiny house.
We are more than happy to help you find a plan or discuss about a potential floor plan customization.


